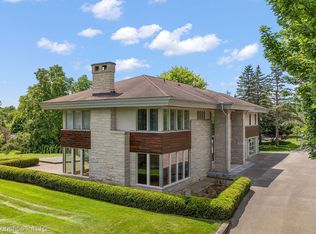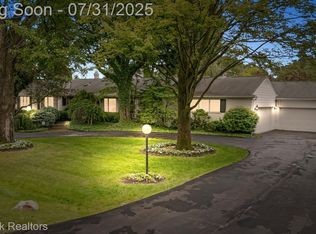Sold for $1,313,500
$1,313,500
146 Endicott Rd, Bloomfield Hills, MI 48304
4beds
5,132sqft
Single Family Residence
Built in 1956
1.04 Acres Lot
$1,362,400 Zestimate®
$256/sqft
$6,999 Estimated rent
Home value
$1,362,400
$1.27M - $1.47M
$6,999/mo
Zestimate® history
Loading...
Owner options
Explore your selling options
What's special
Set on 1.04 picturesque acres backing to the Rouge River and the serene 39-acre Manresa Retreat, this beautifully maintained ranch offers luxurious comfort and exceptional design. The remodeled kitchen boasts granite countertops, an oversized island with a skylight, and top-tier stainless steel appliances, including a Sub-Zero fridge and double oven. A vaulted all-season room, added in 2008, fills the space with natural light and offers stunning views. Enjoy refinished wood floors, recessed lighting, and an updated primary suite with a lavish bath and walk-in closet. An additional en suite bedroom, first-floor laundry, and a mudroom connect to the four-car attached
garage. The walkout lower level features two expansive rec rooms and a full bath, ideal for entertaining. Recent upgrades include new windows, two furnaces, A/C systems, and a tear-off roof. Outdoors, relax on the covered porch with a retractable awning, or enjoy the stamped concrete patio and charming shed with electricity. A full-house generator ensures uninterrupted comfort. Located minutes from Cranbrook Academy and downtown Birmingham, and within the Birmingham School District, this home blends comfort, convenience, and elegance.
Zillow last checked: 8 hours ago
Listing updated: August 29, 2025 at 08:00pm
Listed by:
Diane S Peurach 248-953-5405,
Max Broock, REALTORS®-Troy
Bought with:
Francine Schlesinger, 6501204181
Max Broock, REALTORS®-Birmingham
Source: Realcomp II,MLS#: 20240078100
Facts & features
Interior
Bedrooms & bathrooms
- Bedrooms: 4
- Bathrooms: 5
- Full bathrooms: 4
- 1/2 bathrooms: 1
Heating
- Forced Air, Natural Gas
Cooling
- Central Air
Appliances
- Included: Built In Refrigerator, Bar Fridge, Dishwasher, Disposal, Double Oven, Dryer, Exhaust Fan, Free Standing Freezer, Gas Cooktop, Microwave, Stainless Steel Appliances, Washer
Features
- Basement: Partially Finished,Walk Out Access
- Has fireplace: Yes
- Fireplace features: Basement, Dining Room, Living Room
Interior area
- Total interior livable area: 5,132 sqft
- Finished area above ground: 3,732
- Finished area below ground: 1,400
Property
Parking
- Total spaces: 4
- Parking features: Four Car Garage, Attached
- Attached garage spaces: 4
Features
- Levels: One
- Stories: 1
- Entry location: GroundLevelwSteps
- Patio & porch: Covered, Patio, Porch
- Exterior features: Lighting
- Pool features: None
Lot
- Size: 1.04 Acres
- Dimensions: 259 x 328
Details
- Additional structures: Sheds
- Parcel number: 1923451017
- Special conditions: Short Sale No,Standard
Construction
Type & style
- Home type: SingleFamily
- Architectural style: Ranch
- Property subtype: Single Family Residence
Materials
- Brick
- Foundation: Basement, Block
- Roof: Asphalt
Condition
- New construction: No
- Year built: 1956
- Major remodel year: 2024
Utilities & green energy
- Electric: Generator
- Sewer: Public Sewer
- Water: Public
Community & neighborhood
Security
- Security features: Security System Owned, Smoke Detectors
Location
- Region: Bloomfield Hills
- Subdivision: LAKEWOOD HEIGHTS
Other
Other facts
- Listing agreement: Exclusive Right To Sell
- Listing terms: Cash,Conventional
Price history
| Date | Event | Price |
|---|---|---|
| 11/8/2024 | Sold | $1,313,500+5.9%$256/sqft |
Source: | ||
| 11/2/2024 | Pending sale | $1,240,000$242/sqft |
Source: | ||
| 10/24/2024 | Listed for sale | $1,240,000$242/sqft |
Source: | ||
| 6/10/2024 | Sold | $1,240,000-4.6%$242/sqft |
Source: | ||
| 5/20/2024 | Pending sale | $1,299,900$253/sqft |
Source: | ||
Public tax history
Tax history is unavailable.
Find assessor info on the county website
Neighborhood: 48304
Nearby schools
GreatSchools rating
- 8/10Quarton ElementaryGrades: K-5Distance: 0.7 mi
- 9/10Derby Middle SchoolGrades: 6-8Distance: 1.5 mi
- 8/10Ernest W. Seaholm High SchoolGrades: 9-12Distance: 1.7 mi
Get a cash offer in 3 minutes
Find out how much your home could sell for in as little as 3 minutes with a no-obligation cash offer.
Estimated market value
$1,362,400

