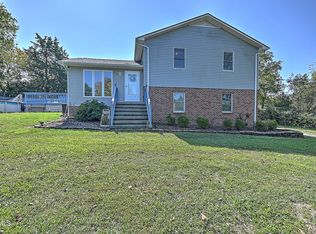Sold for $219,000
$219,000
146 Fairhaven Rd, Johnson City, TN 37601
3beds
1,620sqft
Single Family Residence, Residential, Manufactured Home
Built in 1991
0.8 Acres Lot
$225,000 Zestimate®
$135/sqft
$1,925 Estimated rent
Home value
$225,000
$191,000 - $266,000
$1,925/mo
Zestimate® history
Loading...
Owner options
Explore your selling options
What's special
Welcome to this beautifully maintained 3-bedroom, 2-bathroom home, perfect for families and individuals alike. Located in a peaceful, sought-after neighborhood, this home offers a spacious layout, natural light, and modern comforts on almost an acre of land.
Upon entering, you'll find a bright and airy living room that seamlessly flows into a well-appointed kitchen, ideal for entertaining. The kitchen features ample counter space, and a cozy dining area. The ensuite boasts a generous closet and a private ensuite bathroom, offering a tranquil retreat. Two additional well-sized bedrooms share a full bathroom, making it perfect for guests or family members. A den with a fireplace for relaxation.
Enjoy outdoor living ideal for relaxation or hosting gatherings. The detached garage provides additional storage space and easy access.
Conveniently located near shopping, dining, parks, and top-rated schools, this home is an excellent choice for anyone seeking comfort, style, and convenience with no city taxes.
Don't miss out on this fantastic opportunity—schedule your showing today! Buyer and buyer's agent to verify all information contained herein. Deemed reliable, but not guaranteed. *Equal Housing Opportunity
Zillow last checked: 8 hours ago
Listing updated: April 29, 2025 at 02:34pm
Listed by:
David Smith 423-466-7882,
NextHome Magnolia Realty
Bought with:
Maria Aramburu, 352233
NextHome Magnolia Realty
Source: TVRMLS,MLS#: 9976406
Facts & features
Interior
Bedrooms & bathrooms
- Bedrooms: 3
- Bathrooms: 3
- Full bathrooms: 2
- 1/2 bathrooms: 1
Heating
- Central, Heat Pump
Cooling
- Central Air
Appliances
- Included: Electric Range, Refrigerator
- Laundry: Electric Dryer Hookup, Washer Hookup
Features
- Kitchen/Dining Combo, Laminate Counters
- Doors: Storm Door(s)
- Windows: Double Pane Windows
- Number of fireplaces: 1
- Fireplace features: Den
Interior area
- Total structure area: 1,620
- Total interior livable area: 1,620 sqft
Property
Parking
- Total spaces: 2
- Parking features: Asphalt
- Garage spaces: 2
Features
- Levels: One
- Stories: 1
- Patio & porch: Deck
- Has view: Yes
- View description: Mountain(s)
Lot
- Size: 0.80 Acres
- Dimensions: 95.71 x 252.34 IRR
- Topography: Level
Details
- Additional structures: Garage(s)
- Parcel number: 039h K 024.00
- Zoning: R
Construction
Type & style
- Home type: MobileManufactured
- Architectural style: See Remarks
- Property subtype: Single Family Residence, Residential, Manufactured Home
Materials
- See Remarks
- Roof: Metal
Condition
- Average
- New construction: No
- Year built: 1991
Utilities & green energy
- Sewer: Septic Tank
- Water: Public
- Utilities for property: Electricity Connected, Cable Connected
Community & neighborhood
Location
- Region: Johnson City
- Subdivision: Not In Subdivision
Other
Other facts
- Body type: Double Wide
- Listing terms: Cash,Conventional,FHA,VA Loan
Price history
| Date | Event | Price |
|---|---|---|
| 4/29/2025 | Sold | $219,000-4.8%$135/sqft |
Source: TVRMLS #9976406 Report a problem | ||
| 3/24/2025 | Pending sale | $230,000+1.1%$142/sqft |
Source: | ||
| 3/17/2025 | Price change | $227,500-1.1%$140/sqft |
Source: TVRMLS #9976406 Report a problem | ||
| 3/4/2025 | Listed for sale | $230,000$142/sqft |
Source: TVRMLS #9976406 Report a problem | ||
| 2/27/2025 | Pending sale | $230,000$142/sqft |
Source: TVRMLS #9976406 Report a problem | ||
Public tax history
| Year | Property taxes | Tax assessment |
|---|---|---|
| 2024 | $828 +97.3% | $48,425 +148% |
| 2023 | $420 | $19,525 |
| 2022 | $420 | $19,525 |
Find assessor info on the county website
Neighborhood: 37601
Nearby schools
GreatSchools rating
- 9/10University SchoolGrades: K-12Distance: 4 mi
- 2/10Washington County Adult High SchoolGrades: 9-12Distance: 4.5 mi
- 6/10Daniel Boone High SchoolGrades: 9-12Distance: 9.9 mi
Schools provided by the listing agent
- Elementary: Boones Creek
- Middle: Boones Creek
- High: Daniel Boone
Source: TVRMLS. This data may not be complete. We recommend contacting the local school district to confirm school assignments for this home.
