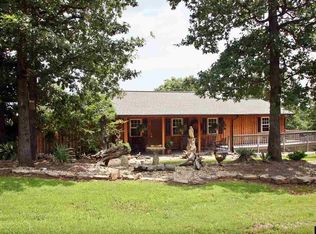Private setting on 19ac only minutes to Bull Shoals Lake. This home is well built with partial walk out basement complete with safe room. Open floor plan and oak floors. Master suite on main level with second master suite on upper level and 2 more bedrooms and a jack and Jill bath. Breakfast nook off the kitchen and formal dining room and separate office with built in shelving and fireplaces. Great room/living room with fireplace and doors to patio. Wired for generator & has 2 water heaters. Attached 2 car garage and landscaping.
This property is off market, which means it's not currently listed for sale or rent on Zillow. This may be different from what's available on other websites or public sources.

