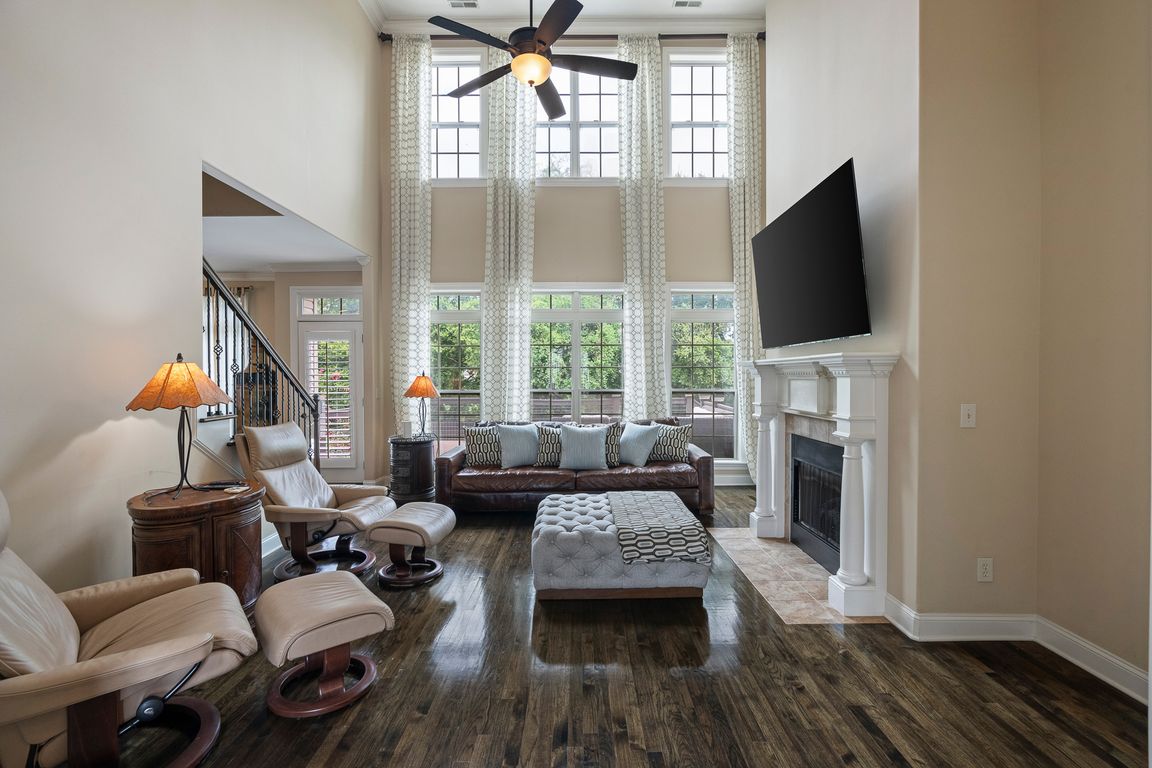
For sale
$995,000
6beds
4,463sqft
146 Forest Ridge Dr, Huntsville, AL 35806
6beds
4,463sqft
Single family residence
Built in 2013
0.47 Acres
Garage-three car, garage-attached, garage faces side
$223 price/sqft
$180 annually HOA fee
What's special
Finished basementCozy keeping roomSoaking tubHot tubSpacious decksVaulted foyerOutdoor kitchen
Stunning 3-story residence located in Forest Ridge w/ high-end finishes & thoughtful details! Vaulted foyer & soaring two-story living room. Hardwood floors flow in main living areas, coffered ceiling dining room & chef’s dream kitchen feat: gas range, double oven, Sub-Zero fridge, & cozy keeping room w/ fireplace. Luxurious primary suite ...
- 62 days |
- 708 |
- 28 |
Source: ValleyMLS,MLS#: 21896168
Travel times
Living Room
Kitchen
Primary Bedroom
Zillow last checked: 7 hours ago
Listing updated: September 30, 2025 at 09:12am
Listed by:
Megan Wilson 256-583-4710,
Capstone Realty
Source: ValleyMLS,MLS#: 21896168
Facts & features
Interior
Bedrooms & bathrooms
- Bedrooms: 6
- Bathrooms: 5
- Full bathrooms: 4
- 1/2 bathrooms: 1
Rooms
- Room types: Master Bedroom, Living Room, Bedroom 2, Dining Room, Bedroom 3, Kitchen, Bedroom 4, Breakfast, 2ndkit, Bedroom, Media Room
Primary bedroom
- Features: Ceiling Fan(s), Crown Molding, Carpet, Isolate, Walk-In Closet(s), Coffered Ceiling(s)
- Level: First
- Area: 270
- Dimensions: 18 x 15
Bedroom
- Features: Carpet
- Level: Basement
- Area: 156
- Dimensions: 13 x 12
Bedroom 2
- Features: Carpet, Walk-In Closet(s)
- Level: Second
- Area: 150
- Dimensions: 15 x 10
Bedroom 3
- Features: Carpet, Walk-In Closet(s)
- Level: Second
- Area: 156
- Dimensions: 13 x 12
Bedroom 4
- Features: Carpet, Walk-In Closet(s)
- Level: Second
- Area: 156
- Dimensions: 13 x 12
Bedroom 5
- Features: Carpet, Walk-In Closet(s)
- Level: Second
- Area: 156
- Dimensions: 13 x 12
Dining room
- Features: Crown Molding, Chair Rail, Wood Floor, Coffered Ceiling(s)
- Level: First
- Area: 156
- Dimensions: 13 x 12
Kitchen
- Features: Crown Molding, Eat-in Kitchen, Granite Counters, Pantry, Recessed Lighting
- Level: First
- Area: 195
- Dimensions: 15 x 13
Living room
- Features: 10’ + Ceiling, Ceiling Fan(s), Crown Molding, Fireplace
- Level: First
- Area: 272
- Dimensions: 17 x 16
Heating
- Central 2+
Cooling
- Multi Units
Appliances
- Included: Built-In Refrigerator, Dishwasher, Double Oven, Gas Cooktop
Features
- Has basement: No
- Number of fireplaces: 2
- Fireplace features: Outside, Gas Log, Two
Interior area
- Total interior livable area: 4,463 sqft
Video & virtual tour
Property
Parking
- Parking features: Garage-Three Car, Garage-Attached, Garage Faces Side
Features
- Levels: Three Or More,Tri-Level
- Stories: 3
- Patio & porch: Covered, Deck, Patio
- Exterior features: Hot Tub, Outdoor Kitchen, Sidewalk, Sprinkler Sys
- Has private pool: Yes
- Spa features: Outside
Lot
- Size: 0.47 Acres
- Dimensions: 106 x 194 x 106 x 194
Details
- Parcel number: 1502040002029029
Construction
Type & style
- Home type: SingleFamily
- Architectural style: Traditional
- Property subtype: Single Family Residence
Materials
- Foundation: Slab
Condition
- New construction: No
- Year built: 2013
Details
- Builder name: WOODLAND HOMES OF HUNTSVILLE
Utilities & green energy
- Sewer: Public Sewer
- Water: Public
Community & HOA
Community
- Subdivision: Forest Ridge
HOA
- Has HOA: Yes
- HOA fee: $180 annually
- HOA name: Courtney Falkner
Location
- Region: Huntsville
Financial & listing details
- Price per square foot: $223/sqft
- Tax assessed value: $1,005,000
- Date on market: 8/8/2025