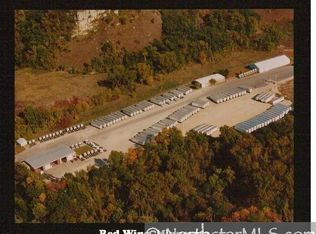Closed
$430,000
146 Green Spring Rd, Red Wing, MN 55066
4beds
3,264sqft
Single Family Residence
Built in 1928
2.97 Acres Lot
$437,500 Zestimate®
$132/sqft
$3,583 Estimated rent
Home value
$437,500
$337,000 - $569,000
$3,583/mo
Zestimate® history
Loading...
Owner options
Explore your selling options
What's special
This is a Must-see property that is only available due to a job relocation, with many recent and substantial upgrades.
Set on nearly 3-acres of gorgeous, tree-lined land, this 4-bedroom, 4-bath home offers space, flexibility, and a beautifully scenic setting with mature apple, crabapple, and plum trees that produce fruit every year. With high-speed fiber internet, two primary bedrooms (one up, one down), and updated fireplaces, the home is move-in ready with room to make it your own.
A major bonus is the detached garage/workshop: fully insulated, finished in 2024 with R-19 wall insulation, radiant propane heat, and a separate 100-amp electrical service. It's ideal for hobbyists, home-based businesses, or storing boats, ATVs, or other equipment-a rare find this close to the river and town.
Updates and additional features include: Water softener and reverse osmosis systems (2024 by Culligan), New gas fireplace glass and tune-up, HVAC system and heater tune-ups, New dishwasher and washing machine, Overhead power lines removed and buried, Firewood for 1-2 winters.
Enjoy the privacy and beauty of a wooded retreat with the convenience of being just minutes from downtown Red Wing. Schedule your showing today !
Zillow last checked: 8 hours ago
Listing updated: August 14, 2025 at 10:32am
Listed by:
Brady E. Lawrence 651-301-1290,
Lawrence Realty Inc.
Bought with:
Gregory L Sprick
River Valley Real Estate LLC
Source: NorthstarMLS as distributed by MLS GRID,MLS#: 6721161
Facts & features
Interior
Bedrooms & bathrooms
- Bedrooms: 4
- Bathrooms: 4
- Full bathrooms: 2
- 3/4 bathrooms: 2
Bedroom 1
- Level: Main
- Area: 252 Square Feet
- Dimensions: 12x21
Bedroom 2
- Level: Upper
- Area: 182 Square Feet
- Dimensions: 13x14
Bedroom 3
- Level: Upper
- Area: 132 Square Feet
- Dimensions: 11x12
Bedroom 4
- Level: Upper
- Area: 110 Square Feet
- Dimensions: 10x11
Primary bathroom
- Level: Main
- Area: 65 Square Feet
- Dimensions: 5x13
Bathroom
- Level: Upper
- Area: 63 Square Feet
- Dimensions: 9x7
Bathroom
- Level: Upper
- Area: 48 Square Feet
- Dimensions: 6x8
Bathroom
- Level: Main
- Area: 121 Square Feet
- Dimensions: 11x11
Family room
- Level: Upper
- Area: 162 Square Feet
- Dimensions: 9x18
Informal dining room
- Level: Main
- Area: 90 Square Feet
- Dimensions: 9x10
Kitchen
- Level: Main
- Area: 169 Square Feet
- Dimensions: 13x13
Living room
- Level: Main
- Area: 437 Square Feet
- Dimensions: 23x19
Heating
- Forced Air
Cooling
- Central Air
Appliances
- Included: Cooktop, Dishwasher, Dryer, Gas Water Heater, Microwave, Refrigerator, Stainless Steel Appliance(s), Wall Oven, Washer, Water Softener Owned
Features
- Basement: Full,Unfinished
- Number of fireplaces: 2
- Fireplace features: Gas, Wood Burning
Interior area
- Total structure area: 3,264
- Total interior livable area: 3,264 sqft
- Finished area above ground: 2,382
- Finished area below ground: 0
Property
Parking
- Total spaces: 4
- Parking features: Attached, Detached, Asphalt, Concrete, Heated Garage, Multiple Garages
- Attached garage spaces: 4
- Details: Garage Dimensions (23x22)
Accessibility
- Accessibility features: None
Features
- Levels: Two
- Stories: 2
- Patio & porch: Deck, Patio
- Pool features: None
Lot
- Size: 2.97 Acres
- Features: Irregular Lot
Details
- Additional structures: Storage Shed
- Foundation area: 1080
- Parcel number: 557190150
- Zoning description: Residential-Single Family
Construction
Type & style
- Home type: SingleFamily
- Property subtype: Single Family Residence
Materials
- Wood Siding
- Roof: Asphalt
Condition
- Age of Property: 97
- New construction: No
- Year built: 1928
Utilities & green energy
- Gas: Natural Gas
- Sewer: Septic System Compliant - Yes
- Water: Well
Community & neighborhood
Location
- Region: Red Wing
HOA & financial
HOA
- Has HOA: No
Price history
| Date | Event | Price |
|---|---|---|
| 8/14/2025 | Sold | $430,000-4.4%$132/sqft |
Source: | ||
| 7/21/2025 | Pending sale | $450,000$138/sqft |
Source: | ||
| 7/7/2025 | Price change | $450,000-3.2%$138/sqft |
Source: | ||
| 6/9/2025 | Price change | $465,000-2.1%$142/sqft |
Source: | ||
| 5/31/2025 | Price change | $475,000-5%$146/sqft |
Source: | ||
Public tax history
| Year | Property taxes | Tax assessment |
|---|---|---|
| 2024 | $4,604 +4.1% | $337,348 +0.7% |
| 2023 | $4,424 +3.9% | $335,100 +0.8% |
| 2022 | $4,256 +4% | $332,400 +13.2% |
Find assessor info on the county website
Neighborhood: 55066
Nearby schools
GreatSchools rating
- 4/10Burnside Elementary.Grades: 2-4Distance: 1.8 mi
- 5/10Twin Bluff Middle SchoolGrades: 5-7Distance: 6.1 mi
- 7/10Red Wing Senior High SchoolGrades: 8-12Distance: 7.8 mi
Get a cash offer in 3 minutes
Find out how much your home could sell for in as little as 3 minutes with a no-obligation cash offer.
Estimated market value
$437,500
