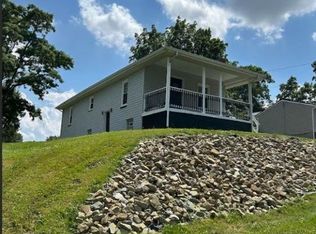Sold for $180,000
$180,000
146 Home St, Rittman, OH 44270
3beds
1,224sqft
Single Family Residence
Built in 1981
9,940.39 Square Feet Lot
$200,100 Zestimate®
$147/sqft
$1,520 Estimated rent
Home value
$200,100
$188,000 - $212,000
$1,520/mo
Zestimate® history
Loading...
Owner options
Explore your selling options
What's special
Welcome home to your own canvas to enjoy. This home is ready for your touches but nicely set up with a fully fenced yard for whatever you are looking for - privacy - animals - gatherings - enjoy the cement patio out back. Attached garage goes into the lower or first floor area with the full bathroom and laundry along with a rec room / bedroom / office / bonus room plus a bedroom. Upstairs is wide open for entertaining however you want with its open floor plan space for living room / kitchen / dining area. This place is ready for you and close to many stores and resources just down the road
Zillow last checked: 8 hours ago
Listing updated: May 24, 2024 at 02:14pm
Listing Provided by:
Andrew L Jenkins andrew@jenkinsheavenlyrealestate.com216-392-5560,
Keller Williams Elevate
Bought with:
David S Bratanov, 2016005885
Century 21 DeAnna Realty
Bree Swatt, 2020008966
Century 21 DeAnna Realty
Source: MLS Now,MLS#: 5024795 Originating MLS: Akron Cleveland Association of REALTORS
Originating MLS: Akron Cleveland Association of REALTORS
Facts & features
Interior
Bedrooms & bathrooms
- Bedrooms: 3
- Bathrooms: 2
- Full bathrooms: 2
- Main level bathrooms: 1
- Main level bedrooms: 2
Bedroom
- Description: Flooring: Carpet
- Level: Second
- Dimensions: 12 x 13
Bedroom
- Description: Flooring: Wood
- Level: Second
- Dimensions: 9 x 11
Bedroom
- Description: Flooring: Carpet
- Level: First
- Dimensions: 11 x 14
Bedroom
- Description: Flooring: Carpet
- Level: First
- Dimensions: 11 x 12
Dining room
- Description: Flooring: Luxury Vinyl Tile
- Level: Second
- Dimensions: 10 x 11
Kitchen
- Description: Flooring: Luxury Vinyl Tile
- Level: Second
- Dimensions: 11 x 11
Living room
- Description: Flooring: Luxury Vinyl Tile
- Level: Second
- Dimensions: 15 x 13
Heating
- Baseboard
Cooling
- None
Features
- Basement: Full
- Has fireplace: No
Interior area
- Total structure area: 1,224
- Total interior livable area: 1,224 sqft
- Finished area above ground: 816
- Finished area below ground: 408
Property
Parking
- Total spaces: 1
- Parking features: Attached, Garage
- Attached garage spaces: 1
Features
- Levels: Two,One,Multi/Split
- Stories: 1
- Fencing: Full
Lot
- Size: 9,940 sqft
Details
- Parcel number: 6301933000
- Special conditions: Third Party Approval,Short Sale
Construction
Type & style
- Home type: SingleFamily
- Architectural style: Bi-Level,Ranch
- Property subtype: Single Family Residence
Materials
- Vinyl Siding
- Foundation: Block
- Roof: Asphalt
Condition
- Year built: 1981
Utilities & green energy
- Sewer: Public Sewer
- Water: Public
Community & neighborhood
Location
- Region: Rittman
- Subdivision: Sunset View
Price history
| Date | Event | Price |
|---|---|---|
| 5/24/2024 | Sold | $180,000-2.7%$147/sqft |
Source: | ||
| 3/29/2024 | Pending sale | $185,000$151/sqft |
Source: | ||
| 3/23/2024 | Listing removed | -- |
Source: | ||
| 3/19/2024 | Listed for sale | $185,000+10.8%$151/sqft |
Source: | ||
| 3/23/2022 | Sold | $167,000+4.4%$136/sqft |
Source: | ||
Public tax history
| Year | Property taxes | Tax assessment |
|---|---|---|
| 2024 | $2,372 +0.3% | $57,740 |
| 2023 | $2,365 +13.3% | $57,740 +27.3% |
| 2022 | $2,087 +14.8% | $45,350 +16.7% |
Find assessor info on the county website
Neighborhood: 44270
Nearby schools
GreatSchools rating
- 7/10Rittman Elementary SchoolGrades: K-5Distance: 0.5 mi
- 7/10Rittman Middle SchoolGrades: 6-8Distance: 0.6 mi
- 7/10Rittman High SchoolGrades: 9-12Distance: 0.6 mi
Schools provided by the listing agent
- District: Rittman EVSD - 8507
Source: MLS Now. This data may not be complete. We recommend contacting the local school district to confirm school assignments for this home.
Get a cash offer in 3 minutes
Find out how much your home could sell for in as little as 3 minutes with a no-obligation cash offer.
Estimated market value
$200,100
