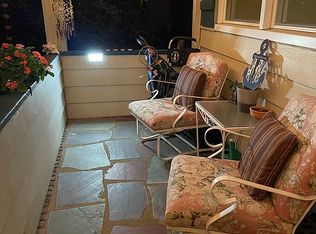Sold for $755,000
$755,000
146 Inskip Avenue, Ocean Grove, NJ 07756
3beds
1,734sqft
Single Family Residence
Built in 2002
1,742.4 Square Feet Lot
$755,700 Zestimate®
$435/sqft
$3,007 Estimated rent
Home value
$755,700
$703,000 - $816,000
$3,007/mo
Zestimate® history
Loading...
Owner options
Explore your selling options
What's special
This could be your ''Happy Place'' in the Historic Victorian town of Ocean Grove! Located at the southwest corner. One enjoys a quiet neighborhood with all the convenience of beach, boardwalk, activities of the Great Auditorium, being on the same street as the tennis/pickleball courts, near the playground and the quaint shops without the resort noise and parking challenges. This Victorian style home has only had one owner since being built and occupied since 2005. It boasts beautiful wood floors, decorative moldings, leaded glass doors, stained glass window in primary spa-style bath, 3 bdrms, 2 1/2 baths, 2 covered porches, outdoor beach shower, backyard deck and TREES! A perfect year-round or seasonal Jersey Shoe Retreat home in popular OG awaiting only your personal decorative touches.
Zillow last checked: 8 hours ago
Listing updated: January 12, 2026 at 06:38am
Listed by:
Fern Pagano 732-687-8611,
Berkshire Hathaway HomeServices Fox & Roach - Red Bank
Bought with:
Denise Sherman-Pula, 0446543
Jack Green Realty
Source: MoreMLS,MLS#: 22529884
Facts & features
Interior
Bedrooms & bathrooms
- Bedrooms: 3
- Bathrooms: 3
- Full bathrooms: 2
- 1/2 bathrooms: 1
Bedroom
- Area: 121
- Dimensions: 11 x 11
Bedroom
- Area: 143
- Dimensions: 13 x 11
Other
- Description: Entry to covered porch, tray ceiling
- Area: 209
- Dimensions: 19 x 11
Other
- Description: Jacuzzi tub,stall shower, double sinks, stained glass Palladium window
Dining room
- Description: wood floor
- Area: 198
- Dimensions: 18 x 11
Foyer
- Description: Double closet
- Area: 42
- Dimensions: 6 x 7
Kitchen
- Description: Decorative molding, wood floor, electric stove
- Area: 210
- Dimensions: 21 x 10
Living room
- Description: decorative molding, wood floor
- Area: 224
- Dimensions: 16 x 14
Heating
- Natural Gas, Forced Air
Cooling
- Central Air
Features
- Dec Molding
- Flooring: Ceramic Tile, Wood
- Windows: Palladium Window, Stained Glass, Thermal Window, Lead Glass Window
- Basement: Crawl Space
- Attic: Attic,Pull Down Stairs
Interior area
- Total structure area: 1,734
- Total interior livable area: 1,734 sqft
Property
Parking
- Parking features: On Street, None
Features
- Stories: 2
- Exterior features: Outdoor Shower, Lighting
Lot
- Size: 1,742 sqft
- Dimensions: 30 x 60
- Topography: Level
Details
- Parcel number: 3500291000000002
- On leased land: Yes
- Zoning description: Residential
Construction
Type & style
- Home type: SingleFamily
- Architectural style: Victorian
- Property subtype: Single Family Residence
Condition
- Year built: 2002
Utilities & green energy
- Sewer: Public Sewer
Community & neighborhood
Location
- Region: Ocean Grove
- Subdivision: None
Price history
| Date | Event | Price |
|---|---|---|
| 1/9/2026 | Sold | $755,000-5.6%$435/sqft |
Source: | ||
| 10/24/2025 | Pending sale | $799,900$461/sqft |
Source: | ||
| 10/3/2025 | Listed for sale | $799,900-8.6%$461/sqft |
Source: | ||
| 10/2/2025 | Listing removed | $875,000$505/sqft |
Source: | ||
| 8/14/2025 | Price change | $875,000-2.8%$505/sqft |
Source: | ||
Public tax history
| Year | Property taxes | Tax assessment |
|---|---|---|
| 2025 | $16,095 +9.3% | $959,200 +9.3% |
| 2024 | $14,728 +15.9% | $877,700 +22.6% |
| 2023 | $12,704 -0.6% | $716,100 +5.4% |
Find assessor info on the county website
Neighborhood: Ocean Grove
Nearby schools
GreatSchools rating
- 4/10Midtown Community Elementary SchoolGrades: PK-5Distance: 0.3 mi
- 4/10Neptune Middle SchoolGrades: 6-8Distance: 1.4 mi
- 1/10Neptune High SchoolGrades: 9-12Distance: 1.2 mi
Schools provided by the listing agent
- Middle: Neptune
- High: Neptune Twp
Source: MoreMLS. This data may not be complete. We recommend contacting the local school district to confirm school assignments for this home.
Get a cash offer in 3 minutes
Find out how much your home could sell for in as little as 3 minutes with a no-obligation cash offer.
Estimated market value$755,700
Get a cash offer in 3 minutes
Find out how much your home could sell for in as little as 3 minutes with a no-obligation cash offer.
Estimated market value
$755,700
