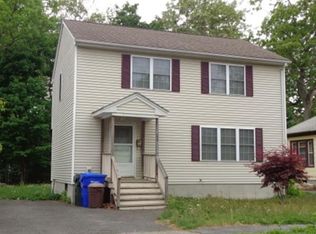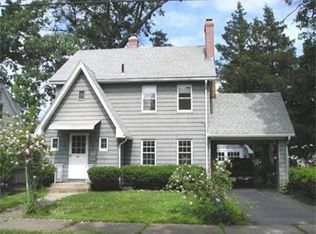Schedule your appointment today to see this extremely spacious old-style Cape w/ 2,279 square feet of living space. It features a charming front porch & a gracious center-hall entryway which opens to a large dining room w/ hardwood floors. The generous size living room has built-in cabinetry, hardwood floors, & is a wonderful place for entertaining. The large fully applianced kitchen also includes an island & ceramic floors. Off the kitchen is a 1/2 bath w/ a pedestal sink. Additionally, the master bedroom is also located on the first level. There is a beautiful staircase which leads up to the second floor, here you will find two generous size bedrooms w/ plenty of closet space & a full updated bath. The basement has a full bath (never used) & a sink for laundry. This home also features solar panels plus natural gas for cooking & hot water. High ceilings & impressive moldings are found throughout this beautiful home. No showings until open house Sunday Nov. 15th 12PM-2PM.
This property is off market, which means it's not currently listed for sale or rent on Zillow. This may be different from what's available on other websites or public sources.

