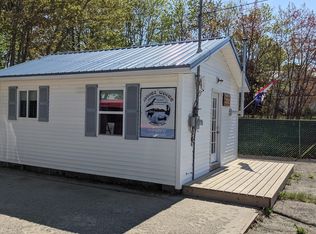It was redone in 2002 when we turned 1 upstairs bedroom into a walk-in closet with a staircase to the attic. Downstairs, the wall between 2 bedrooms were removed and the rooms made into a library with floor-to-ceiling shelves and 11 windows facing west. 1 bedroom is now a home office, 1 is a guest room/home office, 1 is now a bathroom/laundry room, and 1 is a exercise room/pantry. The kitchen, living room, and master bedroom is on the second floor.
This property is off market, which means it's not currently listed for sale or rent on Zillow. This may be different from what's available on other websites or public sources.
