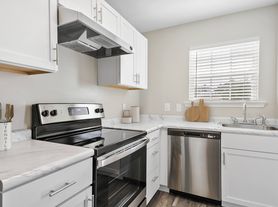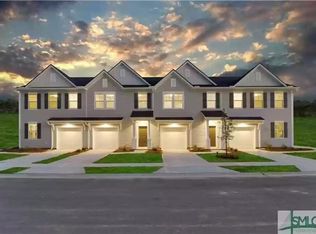Move-in by 12/31/2025 with a 12+ month lease, $500 off for the first month rent!
Introducing our newest listing in the vibrant city of Pooler, GA! This spacious Galen floor plan offers 4 bedrooms and 2.5 bathrooms, providing ample space for you to create the perfect home. With a prime location, you'll have easy access to all that Pooler has to offer. Large kitchen that includes granite countertops, stainless steel appliances, a large island and a walk-in pantry. This home is perfect for entertaining! The owner's suite features a large walk-in closet and a double vanity spa bath with a walk-in shower! Smart home technology and 2" faux wood blinds included! The community amenities are sure to impress, with a clubhouse where you can host gatherings and events, fitness facilities to help you stay active and healthy, a refreshing community pool to cool off during those hot summer days, and tennis courts for those who enjoy a friendly match. Whether you're looking to relax by the pool, stay fit, or socialize with friends and neighbors, this community has it all.
House for rent
$2,500/mo
146 Kraft Cv, Pooler, GA 31322
4beds
2,340sqft
Price may not include required fees and charges.
Singlefamily
Available now
Central air, electric
Dryer hookup laundry
2 Parking spaces parking
Electric, central
What's special
Large islandSpacious galen floor planStainless steel appliancesWalk-in pantryLarge walk-in closetTennis courtsGranite countertops
- 49 days |
- -- |
- -- |
Zillow last checked: 8 hours ago
Listing updated: December 08, 2025 at 07:05am
Travel times
Looking to buy when your lease ends?
Consider a first-time homebuyer savings account designed to grow your down payment with up to a 6% match & a competitive APY.
Facts & features
Interior
Bedrooms & bathrooms
- Bedrooms: 4
- Bathrooms: 3
- Full bathrooms: 2
- 1/2 bathrooms: 1
Heating
- Electric, Central
Cooling
- Central Air, Electric
Appliances
- Included: Dishwasher, Disposal, Dryer, Microwave, Oven, Range, Refrigerator, Washer
- Laundry: Dryer Hookup, In Unit, Laundry Room, Upper Level, Washer Hookup
Features
- Double Vanity, Individual Climate Control, Kitchen Island, Pantry, Programmable Thermostat, Pull Down Attic Stairs, Upper Level Primary, Walk In Closet
- Attic: Yes
Interior area
- Total interior livable area: 2,340 sqft
Property
Parking
- Total spaces: 2
- Parking features: Covered
- Details: Contact manager
Features
- Exterior features: Contact manager
- Has private pool: Yes
Construction
Type & style
- Home type: SingleFamily
- Property subtype: SingleFamily
Condition
- Year built: 2023
Community & HOA
Community
- Features: Playground
HOA
- Amenities included: Pool
Location
- Region: Pooler
Financial & listing details
- Lease term: Contact For Details
Price history
| Date | Event | Price |
|---|---|---|
| 11/19/2025 | Price change | $2,500-2%$1/sqft |
Source: Hive MLS #SA341302 | ||
| 10/7/2025 | Listed for rent | $2,550-17.7%$1/sqft |
Source: Hive MLS #SA341302 | ||
| 4/15/2024 | Listing removed | -- |
Source: Hive MLS #309618 | ||
| 4/9/2024 | Listed for rent | $3,100$1/sqft |
Source: Hive MLS #309618 | ||
| 4/5/2024 | Sold | $372,990$159/sqft |
Source: | ||

