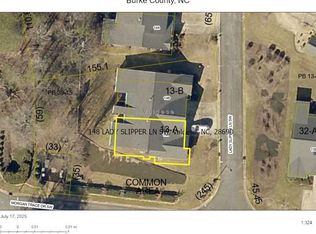Closed
$259,900
146 Lady Slipper Ln SW, Valdese, NC 28690
2beds
1,297sqft
Townhouse
Built in 2009
0.04 Acres Lot
$266,500 Zestimate®
$200/sqft
$1,525 Estimated rent
Home value
$266,500
$219,000 - $325,000
$1,525/mo
Zestimate® history
Loading...
Owner options
Explore your selling options
What's special
Living doesn't get much easier than this. One level town home. Enjoy a true "ready to move into" home. This townhouse features two primary bedrooms with one in the front of the home and one in the back. From the near level driveway or one car garage step into this updated home. The hallway leads to an open concept living, dining kitchen area. Out the back door is a large screened in patio. The layout of this home provides for a great flow plus large bedrooms. The updated kitchen has stainless steel appliances and a well placed island. The Morgan Trace Community is private with one way in and one way out yet convenient to downtown Valdese and a few minutes to I-40. Valdese is a great small town with concerts, dining and car shows. Enjoy walking throughout the community and socializing or spending time in your own private screened in patio. Some of the homes in this community have steeper driveways. This drive is almost level as you pull into your one car garage.
Zillow last checked: 8 hours ago
Listing updated: July 02, 2025 at 12:47pm
Listing Provided by:
Bryan Black bryaneblack@att.net,
RE/MAX Southern Lifestyles
Bought with:
Nancy Roberts
Nancy Roberts Realty LLC
Source: Canopy MLS as distributed by MLS GRID,MLS#: 4238336
Facts & features
Interior
Bedrooms & bathrooms
- Bedrooms: 2
- Bathrooms: 2
- Full bathrooms: 2
- Main level bedrooms: 2
Primary bedroom
- Level: Main
- Area: 214.92 Square Feet
- Dimensions: 15' 11" X 13' 6"
Bedroom s
- Level: Main
- Area: 260.03 Square Feet
- Dimensions: 20' 8" X 12' 7"
Bathroom full
- Level: Main
- Area: 66.64 Square Feet
- Dimensions: 8' 0" X 8' 4"
Bathroom full
- Level: Main
- Area: 45.5 Square Feet
- Dimensions: 4' 10" X 9' 5"
Dining room
- Level: Main
- Area: 83.06 Square Feet
- Dimensions: 9' 7" X 8' 8"
Kitchen
- Level: Main
- Area: 98.96 Square Feet
- Dimensions: 9' 7" X 10' 4"
Laundry
- Level: Main
- Area: 33.52 Square Feet
- Dimensions: 5' 10" X 5' 9"
Living room
- Level: Main
- Area: 248.22 Square Feet
- Dimensions: 14' 8" X 16' 11"
Heating
- Central
Cooling
- Central Air
Appliances
- Included: Electric Range
- Laundry: Utility Room
Features
- Open Floorplan
- Doors: Sliding Doors
- Has basement: No
Interior area
- Total structure area: 1,297
- Total interior livable area: 1,297 sqft
- Finished area above ground: 1,297
- Finished area below ground: 0
Property
Parking
- Total spaces: 1
- Parking features: Attached Garage, Garage Faces Front, Shared Driveway, Garage on Main Level
- Attached garage spaces: 1
- Has uncovered spaces: Yes
Features
- Levels: One
- Stories: 1
- Entry location: Main
- Patio & porch: Rear Porch, Screened
Lot
- Size: 0.04 Acres
- Dimensions: 155 x 59
Details
- Parcel number: 2733368625
- Zoning: R-12-A
- Special conditions: Estate
Construction
Type & style
- Home type: Townhouse
- Architectural style: Traditional
- Property subtype: Townhouse
Materials
- Vinyl
- Foundation: Slab
- Roof: Composition
Condition
- New construction: No
- Year built: 2009
Utilities & green energy
- Sewer: Public Sewer
- Water: City
Community & neighborhood
Location
- Region: Valdese
- Subdivision: Morgan Trace
HOA & financial
HOA
- Has HOA: Yes
- HOA fee: $130 monthly
- Association name: Doug Scalise
Other
Other facts
- Listing terms: Cash,Conventional
- Road surface type: Concrete
Price history
| Date | Event | Price |
|---|---|---|
| 7/2/2025 | Sold | $259,900$200/sqft |
Source: | ||
| 3/27/2025 | Listed for sale | $259,900+77.4%$200/sqft |
Source: | ||
| 11/6/2009 | Sold | $146,500$113/sqft |
Source: Public Record | ||
Public tax history
| Year | Property taxes | Tax assessment |
|---|---|---|
| 2025 | $2,203 -0.3% | $217,120 |
| 2024 | $2,210 -8.8% | $217,120 |
| 2023 | $2,422 +286.7% | $217,120 +28.8% |
Find assessor info on the county website
Neighborhood: 28690
Nearby schools
GreatSchools rating
- 5/10Valdese ElementaryGrades: PK-5Distance: 0.9 mi
- 4/10Heritage MiddleGrades: 6-8Distance: 0.9 mi
- 8/10Jimmy C. Draughn High SchoolGrades: 9-12Distance: 2.6 mi
Schools provided by the listing agent
- Elementary: Valdese
- Middle: Heritage
Source: Canopy MLS as distributed by MLS GRID. This data may not be complete. We recommend contacting the local school district to confirm school assignments for this home.

Get pre-qualified for a loan
At Zillow Home Loans, we can pre-qualify you in as little as 5 minutes with no impact to your credit score.An equal housing lender. NMLS #10287.
