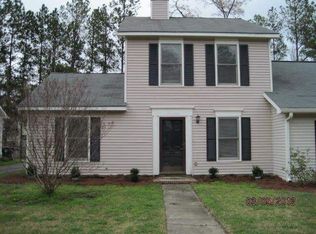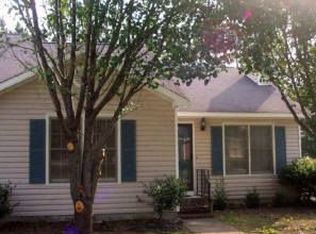Sold for $186,000 on 11/20/24
$186,000
146 Manor Row, Macon, GA 31210
2beds
1,325sqft
Single Family Residence, Residential
Built in 1987
5,662.8 Square Feet Lot
$193,400 Zestimate®
$140/sqft
$1,381 Estimated rent
Home value
$193,400
$176,000 - $213,000
$1,381/mo
Zestimate® history
Loading...
Owner options
Explore your selling options
What's special
Sparkling gem! One owner home in excellent condition with architectural shingles and good HVAC. One level, 2 large bedrooms, 2 full bathrooms, open living room/dining area crown molding. Kitchen has pantry and view of den plus refrigerator, stove, dishwasher, washer and dryer remain. Rear den with lots of natural light is a multi-purpose use area with access to a bedroom and large storage closet. Carpet in bedrooms but wood flooring in main living areas. Nice rear carport with storage room. Natural gas grill remains. outdoor swing remains. Manicured landscaping with sprinkler system. Move -in ready!
Zillow last checked: 8 hours ago
Listing updated: November 17, 2025 at 11:21am
Listed by:
Wanda Flanders 478-361-5459,
Fickling & Company, Inc.
Bought with:
Wanda Flanders, s-251650
Fickling & Company, Inc.
Source: MGMLS,MLS#: 177113
Facts & features
Interior
Bedrooms & bathrooms
- Bedrooms: 2
- Bathrooms: 2
- Full bathrooms: 2
Primary bedroom
- Features: Carpet
- Level: First
- Area: 238
- Dimensions: 17.00 X 14.00
Bedroom 2
- Features: Carpet
- Level: First
- Area: 132
- Dimensions: 12.00 X 11.00
Den
- Level: First
- Area: 220
- Dimensions: 22.00 X 10.00
Dining room
- Level: First
- Area: 120
- Dimensions: 12.00 X 10.00
Family room
- Level: First
- Area: 300
- Dimensions: 20.00 X 15.00
Kitchen
- Level: First
- Area: 76.8
- Dimensions: 9.60 X 8.00
Heating
- Central, Natural Gas
Cooling
- Electric, Central Air, Ceiling Fan(s)
Appliances
- Included: Dishwasher, Electric Range, Refrigerator
- Laundry: Laundry Closet
Features
- Carpet, Wood
- Basement: None
- Number of fireplaces: 1
- Fireplace features: Gas Log
- Common walls with other units/homes: End Unit
Interior area
- Total structure area: 1,325
- Total interior livable area: 1,325 sqft
- Finished area above ground: 1,325
- Finished area below ground: 0
Property
Parking
- Total spaces: 2
- Parking features: Driveway, Carport
- Carport spaces: 2
- Has uncovered spaces: Yes
Features
- Levels: One
- Exterior features: Gas Grill, Sprinkler System
Lot
- Size: 5,662 sqft
- Dimensions: 5663
Details
- Parcel number: K0510139
Construction
Type & style
- Home type: SingleFamily
- Architectural style: Traditional
- Property subtype: Single Family Residence, Residential
- Attached to another structure: Yes
Materials
- Vinyl Siding
- Foundation: Slab
- Roof: Shingle
Condition
- New construction: No
- Year built: 1987
Utilities & green energy
- Sewer: Public Sewer
- Water: Public
Community & neighborhood
Location
- Region: Macon
- Subdivision: Hampstead
Other
Other facts
- Listing agreement: Exclusive Right To Sell
- Listing terms: Cash,Conventional,FHA,VA Loan
Price history
| Date | Event | Price |
|---|---|---|
| 11/20/2024 | Sold | $186,000-5.8%$140/sqft |
Source: | ||
| 10/25/2024 | Pending sale | $197,500$149/sqft |
Source: | ||
| 10/24/2024 | Listed for sale | $197,500$149/sqft |
Source: | ||
Public tax history
| Year | Property taxes | Tax assessment |
|---|---|---|
| 2024 | $1,198 +92.4% | $55,748 +12.6% |
| 2023 | $623 -46.6% | $49,520 +21.8% |
| 2022 | $1,166 +3.4% | $40,670 +11% |
Find assessor info on the county website
Neighborhood: 31210
Nearby schools
GreatSchools rating
- 5/10Carter Elementary SchoolGrades: PK-5Distance: 1.1 mi
- 5/10Howard Middle SchoolGrades: 6-8Distance: 2.3 mi
- 5/10Howard High SchoolGrades: 9-12Distance: 2.2 mi
Schools provided by the listing agent
- Elementary: Carter Elementary
- Middle: Howard Middle
- High: Howard
Source: MGMLS. This data may not be complete. We recommend contacting the local school district to confirm school assignments for this home.

Get pre-qualified for a loan
At Zillow Home Loans, we can pre-qualify you in as little as 5 minutes with no impact to your credit score.An equal housing lender. NMLS #10287.
Sell for more on Zillow
Get a free Zillow Showcase℠ listing and you could sell for .
$193,400
2% more+ $3,868
With Zillow Showcase(estimated)
$197,268
