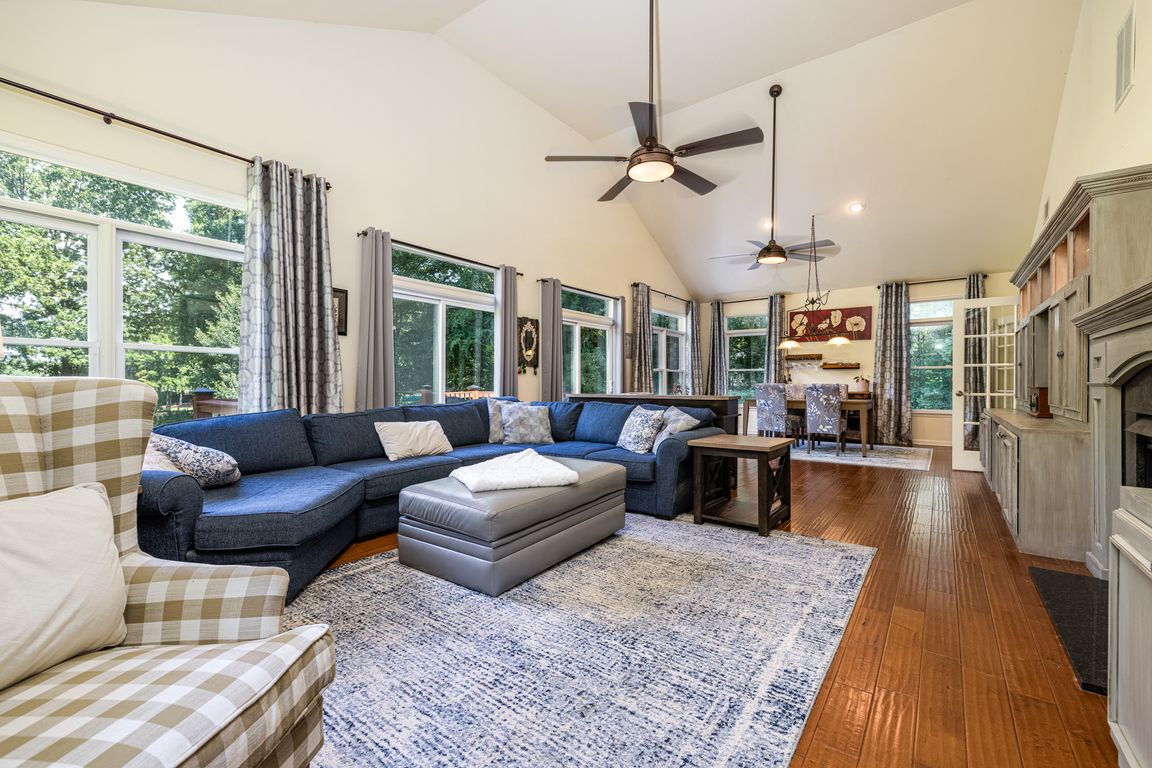
For salePrice cut: $35K (8/28)
$1,350,000
4beds
4,602sqft
146 Misty Ln, Eatonton, GA 31024
4beds
4,602sqft
Lake comm home, single family residence
Built in 1991
0.71 Acres
2 Attached garage spaces
$293 price/sqft
What's special
Finished lower levelMax dockPrivate sandy beachSunset viewsWide lake viewsCovered carportTwo-car attached garage
0.8 mi to Cuscowilla • Near Reynolds Lake Oconee & Lake Oconee Village • Private sandy beach & max dock • Sunset views • Smart home features Discover luxury lakefront living at 146 Misty Lane, a beautifully updated 4-bedroom, 3.5-bath home with 4,602 sq ft on a level 0.71-acre lot ...
- 110 days |
- 440 |
- 17 |
Source: LCBOR,MLS#: 69109
Travel times
Great Room
Dining Area
Kitchen
Dining Room
Office
Primary Bedroom
Primary Bathroom
Bedroom
Bathroom
Bedroom
Mudroom
Laundry Room
Family Room
Second Kitchen
Bedroom
Laundry Room
Zillow last checked: 8 hours ago
Listing updated: October 19, 2025 at 06:38am
Listed by:
Jennifer Vaughan,
Dwell Real Estate
Source: LCBOR,MLS#: 69109
Facts & features
Interior
Bedrooms & bathrooms
- Bedrooms: 4
- Bathrooms: 4
- Full bathrooms: 3
- 1/2 bathrooms: 1
Rooms
- Room types: Foyer, Office, Pantry, Storage
Primary bedroom
- Features: En Suite With Soaking Tub
- Level: First
Bedroom 2
- Features: Lakeview
- Level: First
Bedroom 3
- Level: First
Bedroom 4
- Level: Basement
Dining room
- Features: Lakeview
- Level: First
Kitchen
- Features: Chef's Kitchen
- Level: First
Heating
- Central, Electric
Cooling
- Central Air
Appliances
- Included: Built in Microwave, Dishwasher, Dryer, Disposal, Range, Refrigerator, Vent Hood, Wall Oven, Washer, Stainless Steel Appliance(s), Electric Water Heater, Water Softener
- Laundry: First Level, Off Kitchen
Features
- Breakfast Bar, Built-in Features, Closet System, Crown Molding, Double Vanity, Granite Counters, Pantry, Separate Shower, Solid Surface Counters, Sunken Area, Walk-In Closet(s), Granite
- Flooring: Carpet, Tile, Wood
- Basement: Finished,Exterior Entry
- Has fireplace: Yes
- Fireplace features: Gas Log, Masonry, Fire Pit
Interior area
- Total structure area: 4,602
- Total interior livable area: 4,602 sqft
Video & virtual tour
Property
Parking
- Total spaces: 2
- Parking features: 2 Car Attached, Carport, Paved
- Attached garage spaces: 2
- Has carport: Yes
- Has uncovered spaces: Yes
Features
- Levels: One
- Stories: 1
- Patio & porch: Deck, Patio
- Exterior features: Walkways
- Has spa: Yes
- Spa features: Heated
- Waterfront features: Lake Front, Main Lake, Point, Max Dock
Lot
- Size: 0.71 Acres
- Features: Irrigation System, Lake Pump, Landscaped, Lake Oconee Area
- Topography: Level
Details
- Additional structures: Shed(s)
- Parcel number: 103D004
- Zoning description: Residential
- Special conditions: Standard
Construction
Type & style
- Home type: SingleFamily
- Architectural style: Custom Timber Frame
- Property subtype: Lake Comm Home, Single Family Residence
Materials
- Hardy Board
- Roof: Asphalt/Comp Shingle
Condition
- Year built: 1991
Utilities & green energy
- Gas: Propane
- Sewer: Septic Tank
- Water: Commercial System
- Utilities for property: Cable Connected, Cable Internet
Community & HOA
Community
- Features: No Golf Membership
- Subdivision: MISTY RIVER LDG
Location
- Region: Eatonton
Financial & listing details
- Price per square foot: $293/sqft
- Tax assessed value: $775,861
- Annual tax amount: $4,492
- Price range: $1.4M - $1.4M
- Date on market: 8/2/2025
- Listing agreement: Exclusive Right To Sell
- Inclusions: Boat Lift