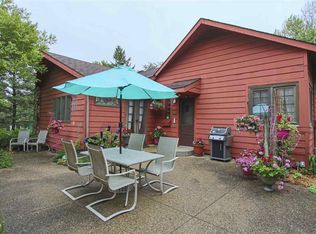Charming and bright 3 Bedroom home on well landscaped lot. Living room with new spacious windows and woodburning fireplace. Dining room has 2 built-in hutches and opens to the 4 season porch with heat and AC, ceiling fan and newer carpet. Spacious new 1st Flr laundry with washer & dryer, one bedroom features new built-in storage cupboards and ceiling fan for a bedroom, office or hobby room. New main floor bath with tub/shower. New AC in 2013, new basement finish with bedroom and 3/4 bath in 2011. Basement waterproofing system with sump pump, 2nd laundry, and lots of storage shelves. Deep lot with lots of perrinials, shed and 24 X 32 garage (4 car) with insulated and finished interior -set up for furnace. Total 12 utilities $147
This property is off market, which means it's not currently listed for sale or rent on Zillow. This may be different from what's available on other websites or public sources.
