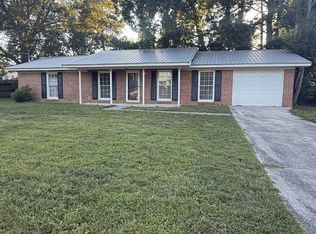Sold for $178,100 on 08/26/25
Street View
$178,100
146 Periwinkle Ln, Ozark, AL 36360
--beds
0baths
1,450sqft
SingleFamily
Built in 1976
0.35 Acres Lot
$178,200 Zestimate®
$123/sqft
$1,230 Estimated rent
Home value
$178,200
Estimated sales range
Not available
$1,230/mo
Zestimate® history
Loading...
Owner options
Explore your selling options
What's special
146 Periwinkle Ln, Ozark, AL 36360 is a single family home that contains 1,450 sq ft and was built in 1976. It contains 0.5 bathroom. This home last sold for $178,100 in August 2025.
The Zestimate for this house is $178,200. The Rent Zestimate for this home is $1,230/mo.
Facts & features
Interior
Bedrooms & bathrooms
- Bathrooms: 0.5
Heating
- Forced air
Cooling
- Other
Features
- Flooring: Hardwood
- Has fireplace: Yes
Interior area
- Total interior livable area: 1,450 sqft
Property
Parking
- Parking features: Garage - Attached
Features
- Exterior features: Wood, Brick
Lot
- Size: 0.35 Acres
Details
- Parcel number: 1101110001048001
Construction
Type & style
- Home type: SingleFamily
Materials
- Wood
- Foundation: Slab
- Roof: Asphalt
Condition
- Year built: 1976
Community & neighborhood
Location
- Region: Ozark
Price history
| Date | Event | Price |
|---|---|---|
| 8/26/2025 | Sold | $178,100-0.5%$123/sqft |
Source: Public Record | ||
| 7/15/2025 | Contingent | $179,000$123/sqft |
Source: Wiregrass BOR #554133 | ||
| 6/27/2025 | Listed for sale | $179,000$123/sqft |
Source: Wiregrass BOR #554133 | ||
Public tax history
| Year | Property taxes | Tax assessment |
|---|---|---|
| 2024 | -- | $143,120 +15.9% |
| 2023 | -- | $123,500 +23.1% |
| 2022 | -- | $100,320 +7.7% |
Find assessor info on the county website
Neighborhood: 36360
Nearby schools
GreatSchools rating
- 5/10Harry N Mixon Elementary SchoolGrades: 3-5Distance: 2.6 mi
- 8/10D A Smith Middle SchoolGrades: 6-8Distance: 3.6 mi
- 4/10Carroll High SchoolGrades: 9-12Distance: 3.2 mi

Get pre-qualified for a loan
At Zillow Home Loans, we can pre-qualify you in as little as 5 minutes with no impact to your credit score.An equal housing lender. NMLS #10287.
