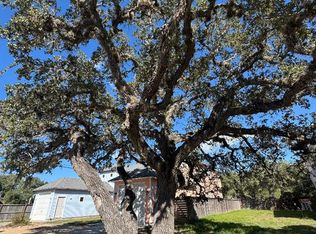Here it is! Fully Furnished, down to the paddle boards, Coastal Living style and charm and just a short walk to Aransas Bay. You are going to LOVE this beauty. 146 Prairie was a dream of the creator that envisioned a fabulous cottage by the bay with a striking modern interior that encapsulates beauty and functionality. A large Oak shading your front porch is the perfect setting for tea sipping. Inside this fun farmhouse are soaring ceilings, cool Quartz countertops and a light filled living space. A fun guest bedroom with building storage lockers, generous closet and double bunks. The master bedroom and bathroom is serene and delightful with a view of the back yard. A large drop zone or mud room holds your very own paddle boards! Spend evening cooking under the stars at your out door cabana. There's also and out door shower! Thoughtfully constructed with hurricane rated materials, standing seam metal roof and hardi style siding.
This property is off market, which means it's not currently listed for sale or rent on Zillow. This may be different from what's available on other websites or public sources.
