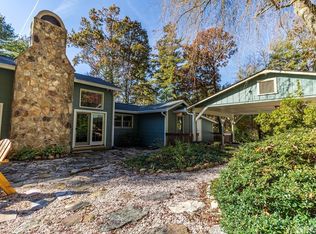BEAUTIFUL FAMILY ESTATE STYLE HOME IN HIGH HAMPTON. One of the most beautifully done remodels in historic High Hampton that has room for your entire modern family. Twin master suites with an oversized eat-in kitchen complemented by two large covered porches, and a warm living room make up the main level. Three bedroom areas downstairs complete the main home where the guest home has two more large bedrooms, a large family room and two car garage. Wonderful handsome craftmanship throughout, as you will struggle to see that this home was once remodeled. Beautiful stone fireplace on the covered porch with dining areas available on each porch, allowing for large family gatherings or dinner parties. Spectacular stone work is displayed all throughout the home and the property from the elegant entry way to the apron walls of the lower level that match the original home, to the wonderful fireplaces. The main home has views of both Chimney Top and Whiteside Mountains, and the grounds are impeccably maintained. There is a wonderful sense of arrival as you enter the drive and approach the home, and it only gets more inviting from there. This home enjoys all that the mountain family lifestyle has to offer, and so much more. Please call us today to schedule a visit.
This property is off market, which means it's not currently listed for sale or rent on Zillow. This may be different from what's available on other websites or public sources.
