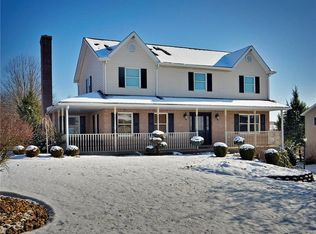Sold for $370,000
$370,000
146 Raymaley Rd, Harrison City, PA 15636
3beds
1,738sqft
Single Family Residence
Built in 1996
0.64 Acres Lot
$395,500 Zestimate®
$213/sqft
$2,314 Estimated rent
Home value
$395,500
$376,000 - $415,000
$2,314/mo
Zestimate® history
Loading...
Owner options
Explore your selling options
What's special
Amazing, custom-built split entry home on a parklike lot in Penn Twp. You are greeted by welcoming curb appeal as you enter into the home. Up a few steps to the living room which features a gas fireplace and overlooks the peaceful backyard. The dining room is to your right and leads into the spacious, eat-in-kitchen with oak cabinetry, tray ceiling and access to the covered Trex deck where you can enjoy a morning cup of coffee while taking in the scenery. The main living area also features a stunning 4 season room filled with vaulted ceiling and plentiful windows allowing the natural light to flow in. Down the hallway you will find the master suite with large, walk-in closet, full bathroom and a beautiful tray ceiling. Two additional bedrooms and a full bath round out the space. Downstairs you will find a large, finished game room, convenient half bath and large laundry area plus walkout access to the covered back patio. Welcome Home!
Zillow last checked: 8 hours ago
Listing updated: January 24, 2024 at 01:02pm
Listed by:
Jennifer Mascaro 724-327-0123,
COLDWELL BANKER REALTY
Bought with:
Kevin Heasley, RS333649
YOUR TOWN REALTY LLC
Source: WPMLS,MLS#: 1634954 Originating MLS: West Penn Multi-List
Originating MLS: West Penn Multi-List
Facts & features
Interior
Bedrooms & bathrooms
- Bedrooms: 3
- Bathrooms: 3
- Full bathrooms: 2
- 1/2 bathrooms: 1
Heating
- Forced Air, Gas
Cooling
- Central Air
Appliances
- Included: Dryer, Dishwasher, Disposal, Microwave, Refrigerator, Washer
Features
- Window Treatments
- Flooring: Carpet, Ceramic Tile
- Windows: Window Treatments
- Basement: Finished,Walk-Out Access
- Number of fireplaces: 2
- Fireplace features: Gas
Interior area
- Total structure area: 1,738
- Total interior livable area: 1,738 sqft
Property
Parking
- Total spaces: 3
- Parking features: Built In, Garage Door Opener
- Has attached garage: Yes
Features
- Levels: Multi/Split
- Stories: 2
- Pool features: None
Lot
- Size: 0.64 Acres
- Dimensions: 100 x 278
Details
- Parcel number: 5509000008
Construction
Type & style
- Home type: SingleFamily
- Architectural style: Split Level
- Property subtype: Single Family Residence
Materials
- Roof: Asphalt
Condition
- Resale
- Year built: 1996
Utilities & green energy
- Sewer: Public Sewer
- Water: Public
Community & neighborhood
Location
- Region: Harrison City
Price history
| Date | Event | Price |
|---|---|---|
| 1/24/2024 | Sold | $370,000+0.6%$213/sqft |
Source: | ||
| 12/18/2023 | Contingent | $367,900$212/sqft |
Source: | ||
| 12/12/2023 | Listed for sale | $367,900+33.8%$212/sqft |
Source: | ||
| 9/6/2007 | Sold | $275,000$158/sqft |
Source: Public Record Report a problem | ||
Public tax history
| Year | Property taxes | Tax assessment |
|---|---|---|
| 2024 | $4,057 +6.2% | $29,630 |
| 2023 | $3,820 | $29,630 |
| 2022 | $3,820 +2% | $29,630 |
Find assessor info on the county website
Neighborhood: 15636
Nearby schools
GreatSchools rating
- 7/10McCullough Elementary SchoolGrades: K-5Distance: 0.7 mi
- 7/10Penn Middle SchoolGrades: 6-8Distance: 0.7 mi
- 10/10Penn Trafford High SchoolGrades: 9-12Distance: 1 mi
Schools provided by the listing agent
- District: Penn-Trafford
Source: WPMLS. This data may not be complete. We recommend contacting the local school district to confirm school assignments for this home.
Get pre-qualified for a loan
At Zillow Home Loans, we can pre-qualify you in as little as 5 minutes with no impact to your credit score.An equal housing lender. NMLS #10287.
Sell for more on Zillow
Get a Zillow Showcase℠ listing at no additional cost and you could sell for .
$395,500
2% more+$7,910
With Zillow Showcase(estimated)$403,410
