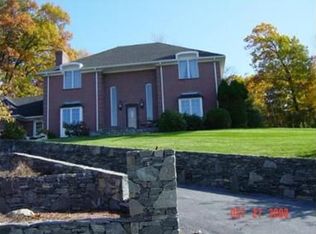Sold for $854,000
$854,000
146 Ridge Rd, Marlborough, MA 01752
4beds
2,221sqft
Single Family Residence
Built in 1960
0.32 Acres Lot
$701,300 Zestimate®
$385/sqft
$4,024 Estimated rent
Home value
$701,300
$617,000 - $792,000
$4,024/mo
Zestimate® history
Loading...
Owner options
Explore your selling options
What's special
Come check out 146 Ridge Rd in Marlborough, MA—a solid four-bedroom, two-and-a-half-bath home nestled in a quiet neighborhood that’s got plenty to offer. It comes with a brand-new ADU in-law suite featuring cathedral ceilings that adds some serious wow factor, with room that can be used as a 5th bedroom or private study plus a spacious two-car garage. The finished basement with a walkout that keeps it practical. The exterior has been finished in new James Hardy siding with crisp PVC trim. You’ll love the views of Mount Wachusett from this spot, all while sitting on a peaceful street in a great community. It’s perfectly positioned 35 minutes from Boston with easy access to 495, 290, and the Mass Pike. Listed at $899,000—this one’s worth a look before it’s gone.
Zillow last checked: 8 hours ago
Listing updated: June 12, 2025 at 03:37pm
Listed by:
Louis Fraga 617-458-2211,
Fortified Realty Group 508-567-1532,
Louis Fraga 617-458-2211
Bought with:
Donna Warren-Holmes
ERA Key Realty Services
Source: MLS PIN,MLS#: 73356001
Facts & features
Interior
Bedrooms & bathrooms
- Bedrooms: 4
- Bathrooms: 3
- Full bathrooms: 2
- 1/2 bathrooms: 1
Primary bedroom
- Level: First
Bedroom 2
- Level: First
Bedroom 3
- Level: First
Bedroom 4
- Level: Second
Primary bathroom
- Features: Yes
Bathroom 1
- Level: First
Bathroom 2
- Level: First
Bathroom 3
- Level: Second
Family room
- Level: First
Kitchen
- Level: First
Living room
- Level: First
Heating
- Forced Air, Baseboard, Space Heater, Natural Gas, Ductless
Cooling
- Window Unit(s), Ductless
Appliances
- Included: Gas Water Heater, Water Heater, Tankless Water Heater, Range, Dishwasher, Refrigerator, Washer, Dryer
- Laundry: In Basement
Features
- Flooring: Wood, Tile
- Basement: Finished,Walk-Out Access
- Number of fireplaces: 1
Interior area
- Total structure area: 2,221
- Total interior livable area: 2,221 sqft
- Finished area above ground: 2,221
Property
Parking
- Total spaces: 9
- Parking features: Attached, Paved
- Attached garage spaces: 2
- Uncovered spaces: 7
Features
- Patio & porch: Porch, Deck
- Exterior features: Porch, Deck, Fenced Yard
- Fencing: Fenced
Lot
- Size: 0.32 Acres
- Features: Level
Details
- Parcel number: M:031 B:027 L:000,3480038
- Zoning: RH
Construction
Type & style
- Home type: SingleFamily
- Architectural style: Ranch
- Property subtype: Single Family Residence
Materials
- Frame
- Foundation: Concrete Perimeter
- Roof: Shingle
Condition
- Year built: 1960
Utilities & green energy
- Electric: Circuit Breakers
- Sewer: Public Sewer
- Water: Public
- Utilities for property: for Gas Range
Community & neighborhood
Location
- Region: Marlborough
Price history
| Date | Event | Price |
|---|---|---|
| 6/6/2025 | Sold | $854,000-5%$385/sqft |
Source: MLS PIN #73356001 Report a problem | ||
| 5/3/2025 | Contingent | $899,000$405/sqft |
Source: MLS PIN #73356001 Report a problem | ||
| 4/7/2025 | Listed for sale | $899,000+511.6%$405/sqft |
Source: MLS PIN #73356001 Report a problem | ||
| 11/18/1996 | Sold | $147,000-2%$66/sqft |
Source: Public Record Report a problem | ||
| 7/31/1990 | Sold | $150,000$68/sqft |
Source: Public Record Report a problem | ||
Public tax history
| Year | Property taxes | Tax assessment |
|---|---|---|
| 2025 | $5,909 +20.1% | $599,300 +24.7% |
| 2024 | $4,920 -0.8% | $480,500 +11.8% |
| 2023 | $4,959 +2% | $429,700 +16% |
Find assessor info on the county website
Neighborhood: Apple Hill
Nearby schools
GreatSchools rating
- 4/10Charles Jaworek SchoolGrades: K-5Distance: 0.4 mi
- 4/101 Lt Charles W. Whitcomb SchoolGrades: 6-8Distance: 0.6 mi
- 3/10Marlborough High SchoolGrades: 9-12Distance: 0.4 mi
Get a cash offer in 3 minutes
Find out how much your home could sell for in as little as 3 minutes with a no-obligation cash offer.
Estimated market value$701,300
Get a cash offer in 3 minutes
Find out how much your home could sell for in as little as 3 minutes with a no-obligation cash offer.
Estimated market value
$701,300
