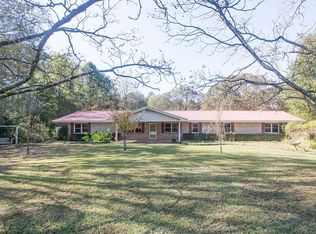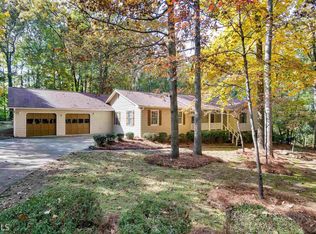Charming Ranch on mostly finished basement! Convenient to everything yet tucked away! Come see this 3BR/2BA with plenty of extra space in the basement.
This property is off market, which means it's not currently listed for sale or rent on Zillow. This may be different from what's available on other websites or public sources.

