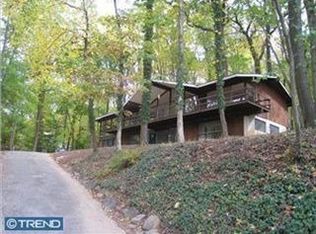Distinctive pillars and an inviting front entrance courtyard welcome visitors to this gracious 4 BD, 3/1 BA French colonial home. Picturesque corner lot location in the family-friendly Northwoods neighborhood in top-ranked, sought-after T/E School District. Center Entrance Hall provides access to all 1st fl. rooms, providing great flow for entertaining. Tall windows allow light to stream in on 3 sides of the expansive Living Room which features a wood-burning fireplace. Dining Room has storage closets & an arched alcove, ideal for displaying furniture or artwork. Cozy Den has built-in storage & shelving, plus a deep window bench in the large bay window overlooking the rear yard. A wet bar is conveniently located between the Living Room & Den. Living Rm and Kitchen both open to a rear flagstone Patio, giving this home great flow for outdoor entertaining. Renovated (2016) chef's Kitchen features granite counters, breakfast bar, built-in desk, display shelving & cabinets, designer tile backsplash, and stainless appliances, incl. gas cooktop with downdraft exhaust fan. Custom built-ins, neutral decor, recessed light fixtures, & gleaming wood floors accent this warm & inviting home. Upstairs is a spacious Master BD with Dressing Room, multiple closets, and totally renovated (2016) marble Master BA with double vanity, large jetted bathtub, and separate glass-enclosed shower. Bedrooms 2 & 3 have closets & built-in bookshelves, and share a renovated (2016) full Hall BA. Bedroom 4 has closet, en suite 3rd full BA with tub, and can also be accessed via a rear staircase from the 1st fl., making it ideal for guests, au pair, or office. 1st floor is completed by several closets and a Powder Room. Washer/Dryer are located on 2nd floor. Ample storage in the attached 2-car Garage and unfinished Basement, which also has a fireplace & very tall ceiling heights. A very private, sparkling in-ground pool is located just a few steps up from the rear patio - accessible in the summer, but out of view in the winter. This property offers public water & sewer, extreme privacy, & easy access to Wegmans, restaurants, and shopping in King of Prussia. Convenient to Schuylkill Expressway, Blue Route, Center City, Airport as well as train, shops and restaurants in the charming village of Wayne. 2020-02-26
This property is off market, which means it's not currently listed for sale or rent on Zillow. This may be different from what's available on other websites or public sources.
