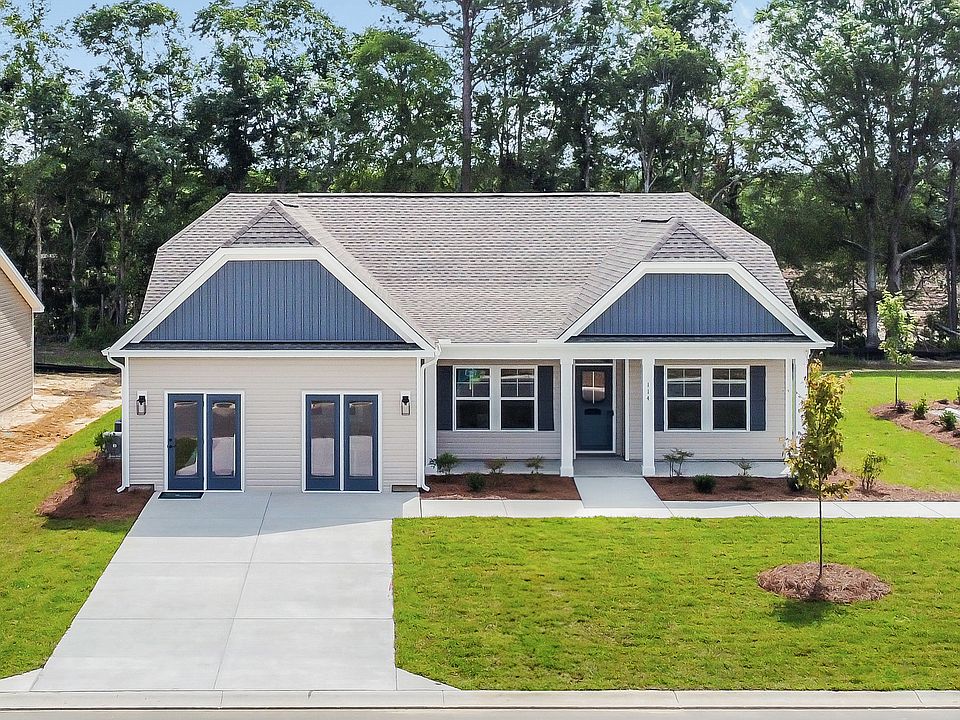[]Edgefield New Home Community in Loris, situated minutes outside of Longs. Enjoy the feel of Country Living. The Bailey11 has 3 bedroom with 2 baths. Luxury vinyl flooring thru-out main rooms with carpets in all 3 bedrooms. Quartz Kitchen countertops with White Cabinets. Upgraded cabinet hardware, comfort height toilet in both bathrooms, upgraded plumbing fixtures and tile shower in primary bathroom. Rear covered porch. Pond View. Photos are for illustrative purposes only and may be of similar house built elsewhere. All measurements are approximate and should be verified by the purchaser/buyer's agent. Pricing, features, terms & availability are subject to change without notice or obligation.
New construction
Special offer
$299,990
146 River Birch Dr. Lot 167 Bailey11, Loris, SC 29569
3beds
1,629sqft
Single Family Residence
Built in 2025
10,018.8 Square Feet Lot
$297,300 Zestimate®
$184/sqft
$100/mo HOA
What's special
Pond viewRear covered porchQuartz kitchen countertopsUpgraded cabinet hardwareUpgraded plumbing fixturesWhite cabinetsComfort height toilet
Call: (910) 776-2822
- 90 days |
- 47 |
- 1 |
Zillow last checked: 8 hours ago
Listing updated: November 22, 2025 at 10:17am
Listed by:
Josephine A Johnson 919-924-1828,
GSH Realty SC, LLC,
Gloria Zacarias 510-299-5984,
GSH Realty SC, LLC
Source: CCAR,MLS#: 2521067 Originating MLS: Coastal Carolinas Association of Realtors
Originating MLS: Coastal Carolinas Association of Realtors
Travel times
Schedule tour
Select your preferred tour type — either in-person or real-time video tour — then discuss available options with the builder representative you're connected with.
Open house
Facts & features
Interior
Bedrooms & bathrooms
- Bedrooms: 3
- Bathrooms: 2
- Full bathrooms: 2
Rooms
- Room types: Foyer, Utility Room
Primary bedroom
- Features: Ceiling Fan(s), Main Level Master, Walk-In Closet(s)
- Level: First
- Dimensions: 14x14'2
Bedroom 2
- Level: First
- Dimensions: 11'1x10'5
Bedroom 3
- Level: First
- Dimensions: 11'7x10'4
Primary bathroom
- Features: Dual Sinks, Garden Tub/Roman Tub, Separate Shower, Vanity
Family room
- Features: Ceiling Fan(s)
Great room
- Dimensions: 23'1x15'6
Kitchen
- Features: Breakfast Bar, Stainless Steel Appliances, Solid Surface Counters
- Dimensions: 15'8x8'8
Other
- Features: Bedroom on Main Level, Entrance Foyer, Utility Room
Heating
- Central, Electric
Cooling
- Central Air
Appliances
- Included: Dishwasher, Disposal, Microwave, Range
- Laundry: Washer Hookup
Features
- Attic, Pull Down Attic Stairs, Permanent Attic Stairs, Breakfast Bar, Bedroom on Main Level, Entrance Foyer, Stainless Steel Appliances, Solid Surface Counters
- Flooring: Carpet, Luxury Vinyl, Luxury VinylPlank
- Attic: Pull Down Stairs,Permanent Stairs
Interior area
- Total structure area: 1,989
- Total interior livable area: 1,629 sqft
Property
Parking
- Total spaces: 4
- Parking features: Attached, Garage, Two Car Garage, Garage Door Opener
- Attached garage spaces: 2
Features
- Levels: One
- Stories: 1
- Patio & porch: Rear Porch
- Exterior features: Sprinkler/Irrigation, Porch
Lot
- Size: 10,018.8 Square Feet
- Features: Outside City Limits, Rectangular, Rectangular Lot
Details
- Additional parcels included: ,
- Parcel number: 21708010009
- Zoning: RES
- Special conditions: None
Construction
Type & style
- Home type: SingleFamily
- Architectural style: Ranch
- Property subtype: Single Family Residence
Materials
- Masonry, Vinyl Siding
- Foundation: Slab
Condition
- Never Occupied
- New construction: Yes
- Year built: 2025
Details
- Builder model: Bailey11 - Elev D
- Builder name: Great Southern Homes
- Warranty included: Yes
Utilities & green energy
- Water: Public
- Utilities for property: Electricity Available, Sewer Available, Water Available
Community & HOA
Community
- Features: Golf Carts OK, Long Term Rental Allowed
- Security: Security System
- Subdivision: Edgefield
HOA
- Has HOA: Yes
- Amenities included: Owner Allowed Golf Cart, Owner Allowed Motorcycle, Pet Restrictions
- Services included: Association Management, Common Areas, Legal/Accounting, Pool(s), Trash
- HOA fee: $100 monthly
Location
- Region: Elev D Loris
Financial & listing details
- Price per square foot: $184/sqft
- Date on market: 8/28/2025
- Listing terms: Cash,Conventional,FHA,VA Loan
- Electric utility on property: Yes
About the community
Just minutes from the stunning shores of North Myrtle Beach, Edgefield is an exciting new home community in Loris, South Carolina, built by the award-winning Great Southern Homes. Designed for today's lifestyle, these new construction homes for sale near Myrtle Beach feature open-concept layouts, energy-efficient designs, and stylish finishes-all at an incredible value.
Located within the desirable Loris School District, Edgefield is perfect for families, first-time homebuyers, and anyone seeking peaceful, coastal-inspired living. Residents enjoy convenient access to beaches, shopping, dining, and entertainment while coming home to a quiet neighborhood surrounded by natural beauty.
Every home includes Great Southern Homes' GreenSmart ® technology and a comprehensive warranty package-with 1-year craftsmanship, 2-year mechanical, and 10-year structural coverage-for lasting comfort and peace of mind. Contact Great Southern Homes today to explore new homes for sale in Loris, SC, at Edgefield before opportunities sell out.
Build Jobs With Mad Money
Build Jobs $15,000 In Mad Money*** With Homeowners Mortgage.Source: Great Southern Homes

