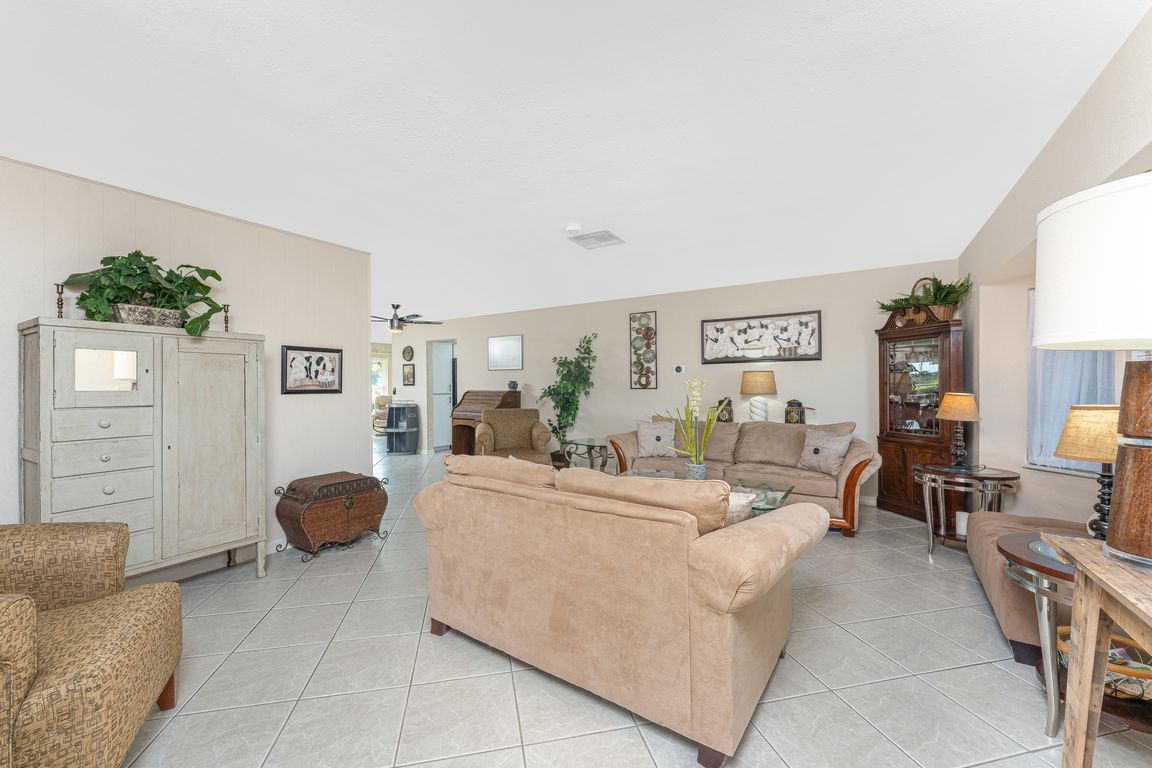
For salePrice cut: $6K (8/6)
$329,000
3beds
1,711sqft
146 Rotonda Cir, Rotonda West, FL 33947
3beds
1,711sqft
Single family residence
Built in 1972
9,600 sqft
1 Attached garage space
$192 price/sqft
$16 monthly HOA fee
What's special
Bay windowBreakfast barGuest bedroomsGranite countertopsEnclosed grassy areaCharming curb appealTile flooring
Tee Time Starts at Home – 18th Hole Living on The Hills Golf Course! This is the perfect opportunity to make this three-bedroom, two-bath, one-car garage pool home yours. With mature landscaping, a brand-new 2025 roof, and tropical blue shutters and accents, the home offers charming curb appeal. Inside, you’ll find ...
- 132 days |
- 974 |
- 39 |
Source: Stellar MLS,MLS#: D6142444 Originating MLS: Englewood
Originating MLS: Englewood
Travel times
Living Room
Kitchen
Dining Room
Zillow last checked: 7 hours ago
Listing updated: August 06, 2025 at 10:56am
Listing Provided by:
Carla Stiver, PA 941-270-1460,
RE/MAX ALLIANCE GROUP 941-473-8484,
Alex Chirillo 941-468-6681,
RE/MAX ALLIANCE GROUP
Source: Stellar MLS,MLS#: D6142444 Originating MLS: Englewood
Originating MLS: Englewood

Facts & features
Interior
Bedrooms & bathrooms
- Bedrooms: 3
- Bathrooms: 2
- Full bathrooms: 2
Rooms
- Room types: Family Room, Utility Room
Primary bedroom
- Features: En Suite Bathroom, Built-in Closet
- Level: First
- Area: 204 Square Feet
- Dimensions: 12x17
Bedroom 2
- Features: Ceiling Fan(s), Built-in Closet
- Level: First
- Area: 156 Square Feet
- Dimensions: 13x12
Bedroom 3
- Features: Ceiling Fan(s), Built-in Closet
- Level: First
- Area: 144 Square Feet
- Dimensions: 12x12
Primary bathroom
- Features: Shower No Tub, Single Vanity, Tile Counters
- Level: First
- Area: 40 Square Feet
- Dimensions: 5x8
Bathroom 2
- Features: Shower No Tub, Single Vanity
- Level: First
- Area: 72 Square Feet
- Dimensions: 9x8
Balcony porch lanai
- Level: First
- Area: 1118 Square Feet
- Dimensions: 26x43
Dining room
- Level: First
- Area: 88 Square Feet
- Dimensions: 11x8
Family room
- Level: First
- Area: 143 Square Feet
- Dimensions: 13x11
Kitchen
- Features: Breakfast Bar, Ceiling Fan(s), Stone Counters
- Level: First
- Area: 144 Square Feet
- Dimensions: 12x12
Laundry
- Features: Built-In Shelving
- Level: First
- Area: 66 Square Feet
- Dimensions: 11x6
Living room
- Level: First
- Area: 280 Square Feet
- Dimensions: 14x20
Heating
- Central, Electric
Cooling
- Central Air
Appliances
- Included: Dishwasher, Dryer, Microwave, Range, Refrigerator, Washer
- Laundry: Inside, Laundry Room
Features
- Ceiling Fan(s), Eating Space In Kitchen, Living Room/Dining Room Combo, Solid Surface Counters, Stone Counters, Thermostat
- Flooring: Carpet, Tile
- Doors: Sliding Doors
- Windows: Blinds, Drapes, Shades, Storm Window(s), Window Treatments, Hurricane Shutters/Windows
- Has fireplace: No
Interior area
- Total structure area: 2,572
- Total interior livable area: 1,711 sqft
Video & virtual tour
Property
Parking
- Total spaces: 1
- Parking features: Driveway
- Attached garage spaces: 1
- Has uncovered spaces: Yes
- Details: Garage Dimensions: 23x26
Features
- Levels: One
- Stories: 1
- Patio & porch: Covered, Patio, Porch, Rear Porch, Screened
- Exterior features: Irrigation System, Lighting, Rain Gutters
- Has private pool: Yes
- Pool features: Gunite, In Ground, Screen Enclosure
- Fencing: Fenced,Vinyl
- Has view: Yes
- View description: Golf Course, Pool, Water, Pond
- Has water view: Yes
- Water view: Water,Pond
Lot
- Size: 9,600 Square Feet
- Features: In County, Landscaped, Near Golf Course, Near Marina, On Golf Course
- Residential vegetation: Mature Landscaping, Trees/Landscaped
Details
- Parcel number: 412022454012
- Zoning: RSF5
- Special conditions: None
Construction
Type & style
- Home type: SingleFamily
- Property subtype: Single Family Residence
Materials
- Block, Stucco
- Foundation: Slab
- Roof: Shingle
Condition
- New construction: No
- Year built: 1972
Utilities & green energy
- Sewer: Public Sewer
- Water: Public
- Utilities for property: BB/HS Internet Available, Electricity Available, Electricity Connected, Public, Sewer Available, Sewer Connected, Underground Utilities, Water Available, Water Connected
Community & HOA
Community
- Features: Clubhouse, Deed Restrictions, Park, Playground, Tennis Court(s)
- Security: Smoke Detector(s)
- Subdivision: ROTONDA WEST OAKLAND HILLS
HOA
- Has HOA: Yes
- Amenities included: Clubhouse, Park, Pickleball Court(s), Playground, Tennis Court(s)
- HOA fee: $16 monthly
- HOA name: Rotonda West HOA/Derrick Hedges
- HOA phone: 941-697-6788
- Pet fee: $0 monthly
Location
- Region: Rotonda West
Financial & listing details
- Price per square foot: $192/sqft
- Tax assessed value: $237,761
- Annual tax amount: $4,812
- Date on market: 5/28/2025
- Listing terms: Cash,Conventional,FHA,VA Loan
- Ownership: Fee Simple
- Total actual rent: 0
- Electric utility on property: Yes
- Road surface type: Paved