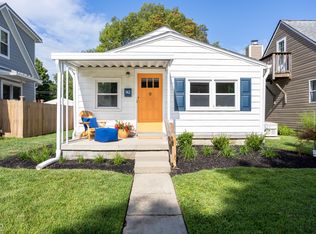Sold
$135,000
146 S 6th Ave, Beech Grove, IN 46107
3beds
1,757sqft
Residential, Single Family Residence
Built in 1945
5,227.2 Square Feet Lot
$169,200 Zestimate®
$77/sqft
$1,711 Estimated rent
Home value
$169,200
$154,000 - $184,000
$1,711/mo
Zestimate® history
Loading...
Owner options
Explore your selling options
What's special
Perfect opportunity to purchase a fixer upper at a fair price. Beach Grove living is the best. Seller has rented for the last 3 years and wants the next buyer to update as they like. 3 bedrooms, 2 on the main level and a dormer up. Full bath in the basement that has a lot of possibilities for living space. Extra large garage out back with a clean alley entrance. Private rear yard for kids and pets. Note the Furnace is less than 5 years new and the A/C new last year as I understand. So for the first time buyer or that smart investor this is the a great move.
Zillow last checked: 8 hours ago
Listing updated: May 06, 2025 at 07:10pm
Listing Provided by:
Joseph Bowling 317-445-0406,
JBG, Inc.
Bought with:
Sarah Fishburn
F.C. Tucker Company
Source: MIBOR as distributed by MLS GRID,MLS#: 21911839
Facts & features
Interior
Bedrooms & bathrooms
- Bedrooms: 3
- Bathrooms: 2
- Full bathrooms: 2
- Main level bathrooms: 1
- Main level bedrooms: 2
Primary bedroom
- Features: Carpet
- Level: Main
- Area: 121 Square Feet
- Dimensions: 11x11
Bedroom 2
- Features: Carpet
- Level: Main
- Area: 90 Square Feet
- Dimensions: 9x10
Bedroom 3
- Features: Carpet
- Level: Upper
- Area: 319 Square Feet
- Dimensions: 11x29
Kitchen
- Features: Other
- Level: Main
- Area: 96 Square Feet
- Dimensions: 8x12
Living room
- Features: Carpet
- Level: Main
- Area: 204 Square Feet
- Dimensions: 12x17
Heating
- Forced Air, Natural Gas
Appliances
- Included: Dryer, Electric Oven, Refrigerator, Washer, Water Heater
Features
- Attic Access
- Basement: Daylight
- Attic: Access Only
Interior area
- Total structure area: 1,757
- Total interior livable area: 1,757 sqft
- Finished area below ground: 0
Property
Parking
- Total spaces: 2
- Parking features: Alley Access, Garage Door Opener, Rear/Side Entry
- Garage spaces: 2
- Details: Garage Parking Other(Garage Door Opener, Guest Street Parking, Keyless Entry, Service Door)
Features
- Levels: One and One Half
- Stories: 1
- Has view: Yes
- View description: Neighborhood
Lot
- Size: 5,227 sqft
- Features: Curbs, Sidewalks, Storm Sewer
Details
- Parcel number: 491028136209000502
- Special conditions: None
Construction
Type & style
- Home type: SingleFamily
- Architectural style: Cape Cod
- Property subtype: Residential, Single Family Residence
Materials
- Aluminum Siding
- Foundation: Block
Condition
- New construction: No
- Year built: 1945
Utilities & green energy
- Water: Municipal/City
- Utilities for property: Electricity Connected
Community & neighborhood
Location
- Region: Beech Grove
- Subdivision: Beech Grove
Price history
| Date | Event | Price |
|---|---|---|
| 3/31/2023 | Sold | $135,000+5.6%$77/sqft |
Source: | ||
| 3/24/2023 | Pending sale | $127,900$73/sqft |
Source: | ||
| 3/23/2023 | Listed for sale | $127,900+66.3%$73/sqft |
Source: | ||
| 10/10/2013 | Listing removed | $76,900$44/sqft |
Source: RE/MAX ABILITY PLUS #21245679 | ||
| 8/2/2013 | Price change | $76,900+2.7%$44/sqft |
Source: RE/MAX ABILITY PLUS #21245679 | ||
Public tax history
| Year | Property taxes | Tax assessment |
|---|---|---|
| 2024 | $1,659 -50.7% | $165,300 +29.1% |
| 2023 | $3,364 +21.6% | $128,000 +8% |
| 2022 | $2,765 +158.6% | $118,500 +17.7% |
Find assessor info on the county website
Neighborhood: 46107
Nearby schools
GreatSchools rating
- 3/10Central Elementary School (Beech Grove)Grades: 2-3Distance: 0.4 mi
- 8/10Beech Grove Middle SchoolGrades: 7-8Distance: 0.6 mi
- 2/10Beech Grove Senior High SchoolGrades: 9-12Distance: 0.8 mi
Schools provided by the listing agent
- Middle: Beech Grove Middle School
- High: Beech Grove Sr High School
Source: MIBOR as distributed by MLS GRID. This data may not be complete. We recommend contacting the local school district to confirm school assignments for this home.
Get a cash offer in 3 minutes
Find out how much your home could sell for in as little as 3 minutes with a no-obligation cash offer.
Estimated market value
$169,200
Get a cash offer in 3 minutes
Find out how much your home could sell for in as little as 3 minutes with a no-obligation cash offer.
Estimated market value
$169,200
