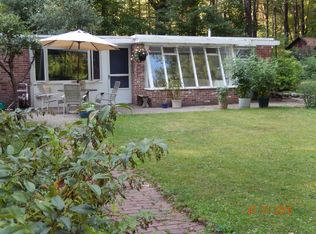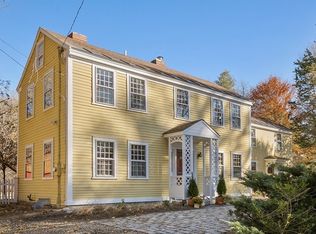Don't miss this custom, extensively renovated farmhouse inspired Cape with 4 bedrooms and 3 1/2 baths! Perfectly located close to the city and yet near great trails, conservation land and open space that idyllic Lincoln offers. Spacious, open concept with a beautiful kitchen that's the heart of this home complete with GE Profile appliances, large center island, custom cabinets, eat-in dining and wine bar/fridge buffet area. Large family/living room with stone front wood burning fireplace is perfect for cozy autumn afternoons overlooking the tranquil 1-acre flat yard, expansive deck with patio and woods beyond. Upstairs, custom desk area, sunlit open layout with comfortable bedrooms, oversized master suite with incredible master bath, walk in rain shower, double vanity and herringbone heated tile. Plenty of closet space. Huge finished basement, workshop, 2 car garage with added storage. Everything was thought of to make this home as stunning as it is comfortable! See renovation list
This property is off market, which means it's not currently listed for sale or rent on Zillow. This may be different from what's available on other websites or public sources.

