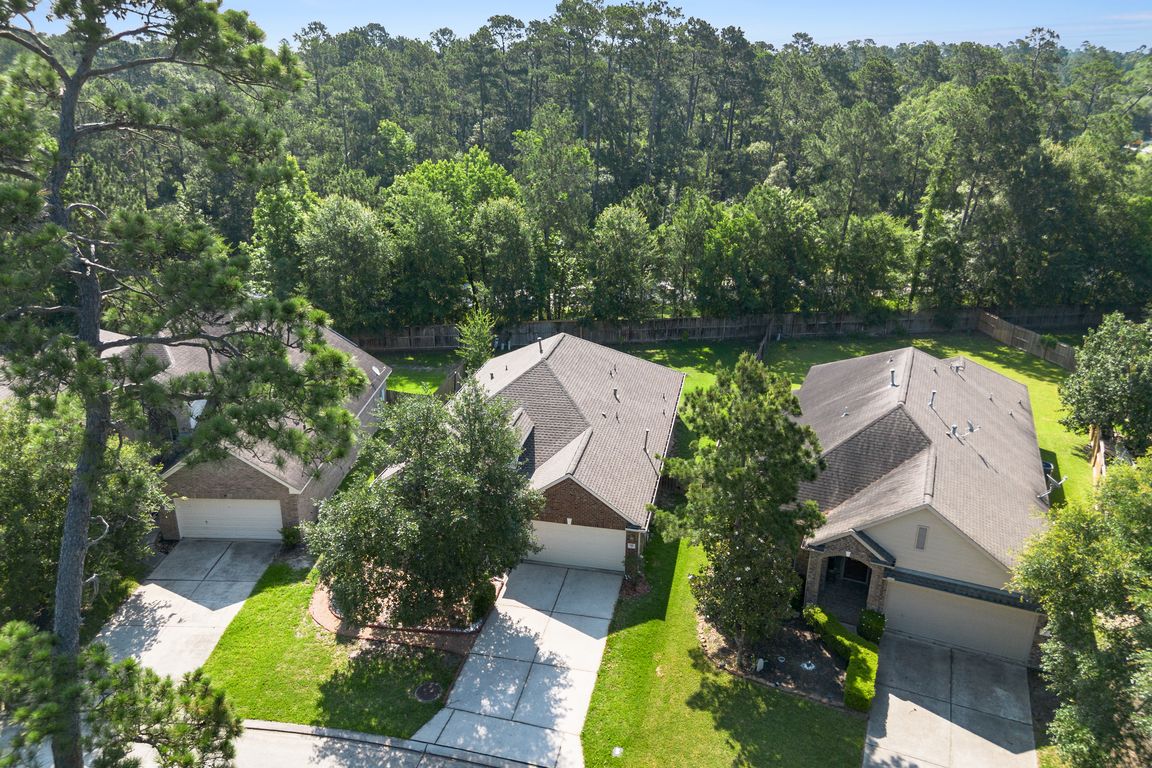
For salePrice cut: $5K (8/20)
$445,000
4beds
1,882sqft
146 S Star Ridge Cir, The Woodlands, TX 77382
4beds
1,882sqft
Single family residence
Built in 2006
8,742 sqft
2 Attached garage spaces
$236 price/sqft
What's special
Modern finishesStylish bathroomsSpacious lotWood-look tile flooringLarge windowsMature treesOpen layout
Welcome to 146 S Star Ridge Circle—an updated one-story gem in the heart of The Woodlands! This 4-bedroom, 2-bath home sits on a spacious lot with mature trees and plenty of room to relax or entertain. Step inside to find a beautifully renovated interior featuring an open layout, updated kitchen with ...
- 44 days |
- 742 |
- 24 |
Source: HAR,MLS#: 79886515
Travel times
Kitchen
Living Room
Primary Bedroom
Dining Room
Primary Bathroom
Zillow last checked: 7 hours ago
Listing updated: September 27, 2025 at 01:20pm
Listed by:
James Krueger TREC #0573025 713-364-4003,
Corcoran Prestige Realty,
Amy Doubenmier TREC #0634435 832-250-0509,
Corcoran Prestige Realty
Source: HAR,MLS#: 79886515
Facts & features
Interior
Bedrooms & bathrooms
- Bedrooms: 4
- Bathrooms: 2
- Full bathrooms: 2
Rooms
- Room types: Family Room, Utility Room
Primary bathroom
- Features: Full Secondary Bathroom Down, Primary Bath: Double Sinks, Primary Bath: Separate Shower, Primary Bath: Soaking Tub, Secondary Bath(s): Tub/Shower Combo
Kitchen
- Features: Breakfast Bar, Kitchen open to Family Room, Pantry
Heating
- Natural Gas
Cooling
- Ceiling Fan(s), Electric
Appliances
- Included: Disposal, Freestanding Oven, Gas Oven, Microwave, Free-Standing Range, Gas Range, Dishwasher
- Laundry: Electric Dryer Hookup, Gas Dryer Hookup, Washer Hookup
Features
- Crown Molding, Formal Entry/Foyer, Prewired for Alarm System, All Bedrooms Down, En-Suite Bath, Primary Bed - 1st Floor, Split Plan
- Flooring: Carpet, Tile
- Windows: Window Coverings
Interior area
- Total structure area: 1,882
- Total interior livable area: 1,882 sqft
Property
Parking
- Total spaces: 2
- Parking features: Attached, Garage Door Opener
- Attached garage spaces: 2
Features
- Stories: 1
- Exterior features: Sprinkler System
- Fencing: Back Yard
Lot
- Size: 8,742.49 Square Feet
- Features: Back Yard, Subdivided, 0 Up To 1/4 Acre
Details
- Parcel number: 96995101000
Construction
Type & style
- Home type: SingleFamily
- Architectural style: Traditional
- Property subtype: Single Family Residence
Materials
- Brick, Cement Siding
- Foundation: Slab
- Roof: Composition
Condition
- New construction: No
- Year built: 2006
Utilities & green energy
- Water: Water District
Community & HOA
Community
- Security: Prewired for Alarm System
- Subdivision: Wdlnds Village Sterling Ridge 51
Location
- Region: The Woodlands
Financial & listing details
- Price per square foot: $236/sqft
- Tax assessed value: $384,603
- Annual tax amount: $5,645
- Date on market: 8/20/2025
- Listing terms: Cash,Conventional,FHA,VA Loan
- Exclusions: Ring Doorbell
- Road surface type: Concrete