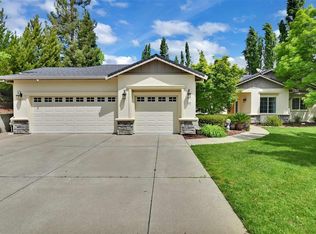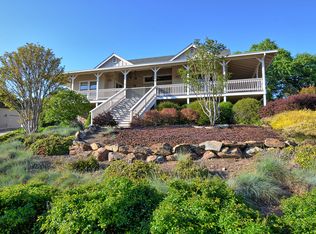Closed
$593,000
146 Smith Flat Rd, Angels Camp, CA 95222
3beds
2,352sqft
Single Family Residence
Built in 1999
0.58 Acres Lot
$591,800 Zestimate®
$252/sqft
$2,600 Estimated rent
Home value
$591,800
$503,000 - $698,000
$2,600/mo
Zestimate® history
Loading...
Owner options
Explore your selling options
What's special
Welcome to this stunning one-story home located in the desirable Greenhorn Creek Golf Course community. This spacious 3-bedroom, 2.5-bathroom home offers almost 2,400 square feet of thoughtfully designed living space on over half an acre. The open floor plan features vaulted ceilings and gleaming hardwood floors, creating a bright and airy atmosphere throughout. At the heart of the home is the expansive kitchen, complete with Corian countertops, a large eat-in area, and a walk-in pantry, ideal for the home chef. The inviting living room boasts a gas log fireplace, perfect for cozy evenings, while offering breathtaking views of the 11th and 17th fairways and the majestic Bear Mountain from the living room, dining & master bedroom & front deck. Step outside to your private oasisan oversized deck in both the front and back, perfect for enjoying the scenery. The large backyard includes a peaceful fish pond and waterfall, fruit trees, and has fenced areas for gardening. The home also features an oversized two-car garage with built-in storage, providing ample space for all your needs. This property offers the perfect balance of luxury, comfort, and nature, all within the coveted Greenhorn Creek Golf Course community.
Zillow last checked: 8 hours ago
Listing updated: August 11, 2025 at 06:38pm
Listed by:
Stacey Silva DRE #01369817 209-743-3172,
RE/MAX Gold - Murphys
Bought with:
Balboa Real Estate
Source: MetroList Services of CA,MLS#: 224152688Originating MLS: MetroList Services, Inc.
Facts & features
Interior
Bedrooms & bathrooms
- Bedrooms: 3
- Bathrooms: 3
- Full bathrooms: 2
- Partial bathrooms: 1
Primary bathroom
- Features: Shower Stall(s), Double Vanity
Dining room
- Features: Breakfast Nook, Dining/Family Combo
Kitchen
- Features: Pantry Closet, Kitchen Island
Heating
- Central, Propane Stove
Cooling
- Ceiling Fan(s), Central Air
Appliances
- Included: Built-In Electric Oven, Dishwasher, Disposal, Electric Cooktop
- Laundry: Cabinets, Sink, Inside Room
Features
- Flooring: Carpet, Tile, Wood
- Number of fireplaces: 1
- Fireplace features: Gas Log
Interior area
- Total interior livable area: 2,352 sqft
Property
Parking
- Total spaces: 2
- Parking features: Attached
- Attached garage spaces: 2
Features
- Stories: 1
- Fencing: Back Yard
Lot
- Size: 0.58 Acres
- Features: Landscape Back, Landscape Front
Details
- Parcel number: 058060003000
- Zoning description: r1
- Special conditions: Standard
Construction
Type & style
- Home type: SingleFamily
- Architectural style: Contemporary
- Property subtype: Single Family Residence
Materials
- Cement Siding, Wood
- Roof: Composition
Condition
- Year built: 1999
Utilities & green energy
- Sewer: Public Sewer
- Water: Public
- Utilities for property: Propane Tank Leased
Community & neighborhood
Location
- Region: Angels Camp
Other
Other facts
- Price range: $593K - $593K
Price history
| Date | Event | Price |
|---|---|---|
| 7/21/2025 | Sold | $593,000-1%$252/sqft |
Source: Public Record Report a problem | ||
| 6/21/2025 | Pending sale | $599,000$255/sqft |
Source: CCARMLS #202402098 Report a problem | ||
| 5/31/2025 | Listed for sale | $599,000-4%$255/sqft |
Source: CCARMLS #202402098 Report a problem | ||
| 5/15/2025 | Contingent | $624,000$265/sqft |
Source: CCARMLS #202402098 Report a problem | ||
| 4/19/2025 | Price change | $624,000-3.9%$265/sqft |
Source: CCARMLS #202402098 Report a problem | ||
Public tax history
| Year | Property taxes | Tax assessment |
|---|---|---|
| 2025 | $8,053 -1.5% | $670,000 |
| 2024 | $8,175 +0.2% | $670,000 |
| 2023 | $8,158 +13.2% | $670,000 +13.9% |
Find assessor info on the county website
Neighborhood: 95222
Nearby schools
GreatSchools rating
- 3/10Mark Twain Elementary SchoolGrades: K-8Distance: 0.5 mi
- 6/10Bret Harte Union High SchoolGrades: 9-12Distance: 0.7 mi
Get pre-qualified for a loan
At Zillow Home Loans, we can pre-qualify you in as little as 5 minutes with no impact to your credit score.An equal housing lender. NMLS #10287.

