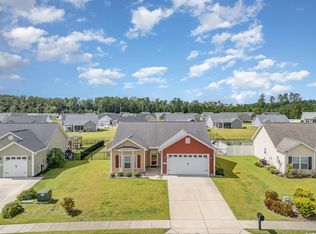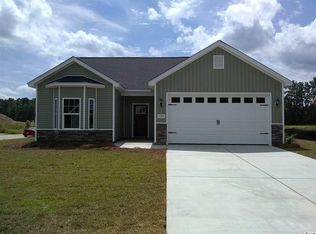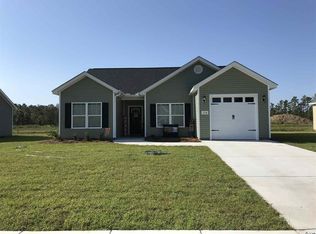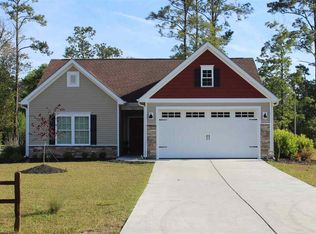Sold for $254,900 on 03/31/25
$254,900
146 Springtide Dr., Conway, SC 29527
3beds
1,232sqft
Single Family Residence
Built in 2018
10,018.8 Square Feet Lot
$249,500 Zestimate®
$207/sqft
$1,889 Estimated rent
Home value
$249,500
$232,000 - $267,000
$1,889/mo
Zestimate® history
Loading...
Owner options
Explore your selling options
What's special
Welcome to 146 Springdale Dr., an exceptional home that combines modern convenience with thoughtful upgrades, perfectly situated on a premier corner lot overlooking the lake in a highly desirable neighborhood of Conway, SC. Step inside to discover a meticulously designed interior featuring ceiling fans in all rooms for year-round comfort, additional ceiling lights to brighten every space, and an extra window thoughtfully added to enhance natural light. The home is ideal for tech enthusiasts, offering additional outlets in convenient locations for all your electronic needs. Outdoors, you'll find a beautifully manicured lawn, complete with a full irrigation system to keep it lush and green. The premium backyard fence provides privacy and security, while the screened back porch offers the perfect spot to enjoy serene lake views without the hassle of bugs. Located on a sought-after corner lot, this property boasts breathtaking lakefront scenery, ample outdoor space, and a peaceful setting that's hard to find. Whether you’re relaxing at home or entertaining guests, this home offers the perfect blend of functionality and style. Don't miss this opportunity to own a one-of-a-kind home in Conway. Schedule your showing today!
Zillow last checked: 8 hours ago
Listing updated: April 03, 2025 at 05:10am
Listed by:
Bryant D Evans Cell:843-692-6680,
RE/MAX Southern Shores
Bought with:
Violeta Troian, 131223
Century 21 Palms Realty
Source: CCAR,MLS#: 2500842 Originating MLS: Coastal Carolinas Association of Realtors
Originating MLS: Coastal Carolinas Association of Realtors
Facts & features
Interior
Bedrooms & bathrooms
- Bedrooms: 3
- Bathrooms: 2
- Full bathrooms: 2
Primary bedroom
- Features: Tray Ceiling(s), Ceiling Fan(s), Walk-In Closet(s)
Primary bedroom
- Dimensions: 12'2"X12'
Bedroom 1
- Dimensions: 9'8"X9'10"
Bedroom 2
- Dimensions: 13'4"X9'9"
Primary bathroom
- Features: Bathtub, Separate Shower, Vanity
Dining room
- Features: Kitchen/Dining Combo, Vaulted Ceiling(s)
Dining room
- Dimensions: 9'2"X10'9"
Family room
- Features: Ceiling Fan(s), Vaulted Ceiling(s)
Great room
- Dimensions: 16'9"X15'
Kitchen
- Features: Breakfast Bar, Pantry
Other
- Features: Bedroom on Main Level
Heating
- Central, Electric
Cooling
- Central Air
Appliances
- Included: Dishwasher, Disposal, Microwave, Range, Refrigerator, Dryer, Washer
- Laundry: Washer Hookup
Features
- Breakfast Bar, Bedroom on Main Level
- Flooring: Tile, Vinyl
Interior area
- Total structure area: 1,596
- Total interior livable area: 1,232 sqft
Property
Parking
- Total spaces: 2
- Parking features: Attached, Garage, One Space, Garage Door Opener
- Attached garage spaces: 1
Features
- Levels: One
- Stories: 1
- Patio & porch: Patio, Porch, Screened
- Exterior features: Sprinkler/Irrigation, Patio
Lot
- Size: 10,018 sqft
- Dimensions: 120' x 98' x 126' x 68'
- Features: Corner Lot, Outside City Limits
Details
- Additional parcels included: ,
- Parcel number: 32714020007
- Zoning: RES
- Special conditions: None
Construction
Type & style
- Home type: SingleFamily
- Architectural style: Traditional
- Property subtype: Single Family Residence
Materials
- Vinyl Siding
- Foundation: Slab
Condition
- Resale
- Year built: 2018
Details
- Builder model: Payton
Utilities & green energy
- Water: Public
- Utilities for property: Cable Available, Electricity Available, Sewer Available, Underground Utilities, Water Available
Community & neighborhood
Security
- Security features: Smoke Detector(s)
Community
- Community features: Golf Carts OK, Long Term Rental Allowed
Location
- Region: Conway
- Subdivision: Windsor Farms
HOA & financial
HOA
- Has HOA: Yes
- HOA fee: $33 monthly
- Amenities included: Owner Allowed Golf Cart, Owner Allowed Motorcycle, Pet Restrictions
- Services included: Common Areas
Other
Other facts
- Listing terms: Cash,Conventional,FHA,VA Loan
Price history
| Date | Event | Price |
|---|---|---|
| 3/31/2025 | Sold | $254,900$207/sqft |
Source: | ||
| 2/8/2025 | Contingent | $254,900$207/sqft |
Source: | ||
| 1/11/2025 | Listed for sale | $254,900+73.4%$207/sqft |
Source: | ||
| 6/17/2018 | Listing removed | $147,000$119/sqft |
Source: Tradd Residential #1800530 | ||
| 5/5/2018 | Pending sale | $147,000$119/sqft |
Source: Tradd Residential #1800530 | ||
Public tax history
Tax history is unavailable.
Neighborhood: 29527
Nearby schools
GreatSchools rating
- 6/10Conway Elementary SchoolGrades: PK-5Distance: 4.5 mi
- 6/10Conway Middle SchoolGrades: 6-8Distance: 4.3 mi
- 5/10Conway High SchoolGrades: 9-12Distance: 2.8 mi
Schools provided by the listing agent
- Elementary: Conway Elementary School
- Middle: Conway Middle School
- High: Conway High School
Source: CCAR. This data may not be complete. We recommend contacting the local school district to confirm school assignments for this home.

Get pre-qualified for a loan
At Zillow Home Loans, we can pre-qualify you in as little as 5 minutes with no impact to your credit score.An equal housing lender. NMLS #10287.
Sell for more on Zillow
Get a free Zillow Showcase℠ listing and you could sell for .
$249,500
2% more+ $4,990
With Zillow Showcase(estimated)
$254,490


