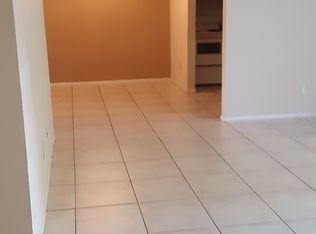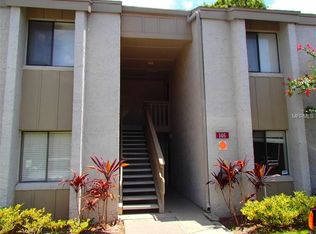Remodeled 2 Bedroom, 1 Bath ground floor unit. Upgrades include new kitchen cabinets, counter tops, newer stainless steel Maytag washer and dryer,Kitchenaid refrigerator, built in microwave.Bathroom complete remodel, new inside electric panel, fans, knock down ceilings and tiled thruout unit.. Screened porch tiled with storage. If you are looking for a true turn key property, this is it. Community features include swimming pool, tennis courts,gym,security, laundry facility, clubhouse and grilling area.
This property is off market, which means it's not currently listed for sale or rent on Zillow. This may be different from what's available on other websites or public sources.

