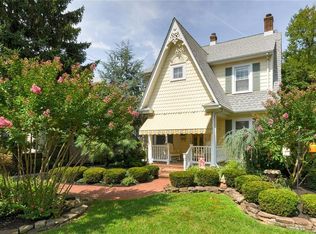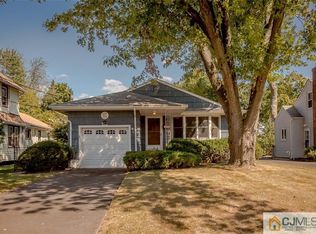This elegant Middlesex Colonial, with 3 bed & 2.1 updated baths, is situated on .24 acres. The exterior boasts a 2car garage, privacy fencing and views that can be enjoyed from the enclosed porch. A welcoming foyer with slate floors lead to a Living room with a bay window, a den/office with a half bath attached, a dining room that opens to the enclosed porch and the EIK is outfitted with SS appliances and granite counters. Throughout the 1st level are warm toned wood floors, mouldings and lots of natural lighting. Upstairs is a full bathroom and 3 bedrooms with spacious closets. More storage, including a cedar closet, a laundry area and a full bath are in the full finished basement. The home features steam heat and 2 zone air conditioning.
This property is off market, which means it's not currently listed for sale or rent on Zillow. This may be different from what's available on other websites or public sources.

