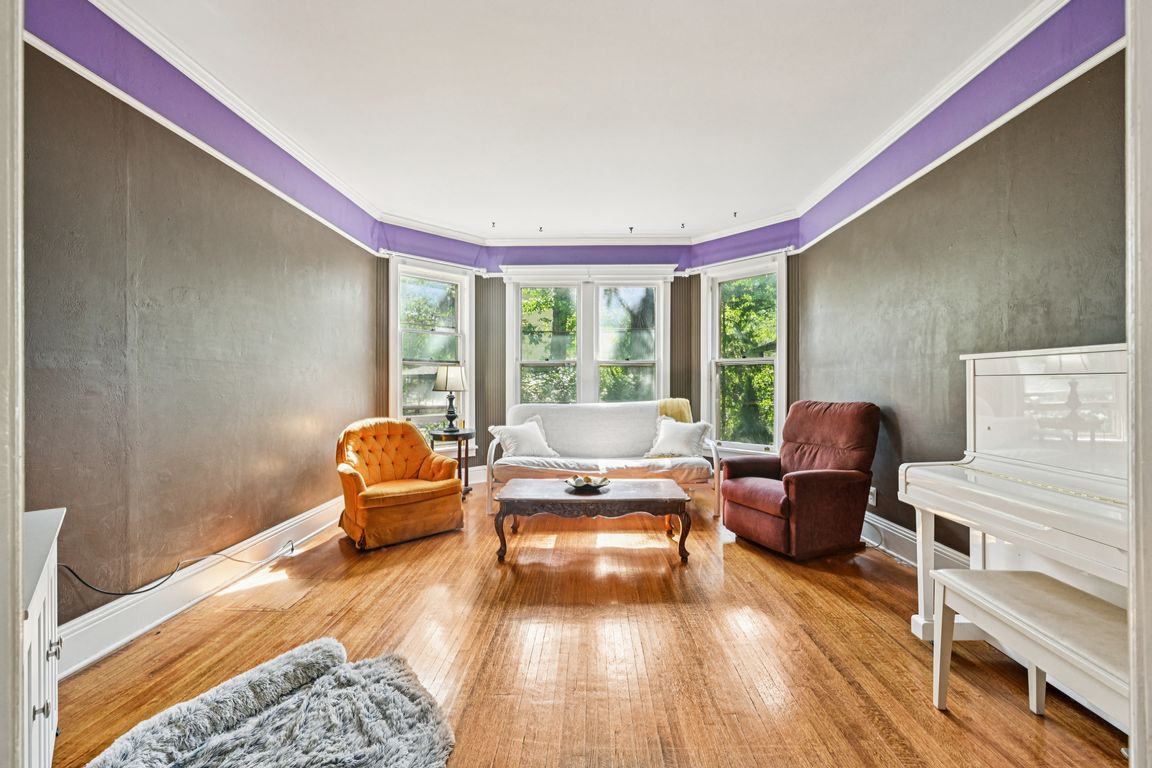
Active
$499,900
5beds
2,660sqft
146 Westerfield Pl, Grayslake, IL 60030
5beds
2,660sqft
Single family residence
Built in 1895
0.79 Acres
4 Open parking spaces
$188 price/sqft
What's special
Mature treesCozy family roomLarge kitchenGenerous kitchenVibrant gardensLush landscaped yardInviting front porch
Step back in time with this elegant 1895 Victorian, beautifully blending timeless charm with modern livability. Perfect for multi-generational living or a roommate setup, this home offers two distinct living spaces, each with its own character and privacy. The inviting front porch sets the tone for the warmth within. The main ...
- 63 days |
- 1,336 |
- 50 |
Source: MRED as distributed by MLS GRID,MLS#: 12489309
Travel times
Living Room 1
Living Room 2
Family Room
Dining Room 1
Kitchen 1
Zillow last checked: 8 hours ago
Listing updated: October 12, 2025 at 10:07pm
Listing courtesy of:
Kim Alden 847-254-5757,
Compass
Source: MRED as distributed by MLS GRID,MLS#: 12489309
Facts & features
Interior
Bedrooms & bathrooms
- Bedrooms: 5
- Bathrooms: 3
- Full bathrooms: 3
Rooms
- Room types: Workshop, Eating Area, Sitting Room, Kitchen, Foyer, Other Room, Storage, Bedroom 5, Utility Room-Lower Level, Enclosed Porch
Primary bedroom
- Features: Flooring (Hardwood), Bathroom (Full)
- Level: Main
- Area: 168 Square Feet
- Dimensions: 14X12
Bedroom 2
- Features: Flooring (Carpet), Window Treatments (Blinds)
- Level: Main
- Area: 154 Square Feet
- Dimensions: 14X11
Bedroom 3
- Features: Flooring (Carpet), Window Treatments (Blinds)
- Level: Main
- Area: 209 Square Feet
- Dimensions: 19X11
Bedroom 4
- Features: Flooring (Carpet)
- Level: Second
- Area: 143 Square Feet
- Dimensions: 11X13
Bedroom 5
- Features: Flooring (Hardwood)
- Level: Second
- Area: 143 Square Feet
- Dimensions: 11X13
Dining room
- Features: Flooring (Hardwood)
- Level: Main
- Area: 143 Square Feet
- Dimensions: 13X11
Eating area
- Features: Flooring (Carpet)
- Level: Second
- Area: 121 Square Feet
- Dimensions: 11X11
Enclosed porch
- Features: Flooring (Other)
- Level: Main
- Area: 100 Square Feet
- Dimensions: 20X5
Family room
- Features: Flooring (Carpet)
- Level: Main
- Area: 176 Square Feet
- Dimensions: 16X11
Foyer
- Features: Flooring (Hardwood)
- Level: Main
- Area: 72 Square Feet
- Dimensions: 12X6
Kitchen
- Features: Kitchen (Eating Area-Table Space), Flooring (Vinyl)
- Level: Main
- Area: 143 Square Feet
- Dimensions: 13X11
Kitchen 2nd
- Features: Flooring (Ceramic Tile)
- Level: Second
- Area: 210 Square Feet
- Dimensions: 15X14
Laundry
- Features: Flooring (Other)
- Level: Basement
- Area: 464 Square Feet
- Dimensions: 29X16
Living room
- Features: Flooring (Hardwood)
- Level: Main
- Area: 208 Square Feet
- Dimensions: 16X13
Other
- Level: Basement
- Area: 84 Square Feet
- Dimensions: 12X7
Sitting room
- Features: Flooring (Carpet)
- Level: Second
- Area: 195 Square Feet
- Dimensions: 15X13
Storage
- Level: Basement
- Area: 90 Square Feet
- Dimensions: 10X9
Other
- Level: Basement
- Area: 1216 Square Feet
- Dimensions: 32X38
Other
- Features: Flooring (Other)
- Level: Basement
- Area: 464 Square Feet
- Dimensions: 29X16
Heating
- Natural Gas, Electric, Forced Air
Cooling
- Window Unit(s)
Appliances
- Included: Range, Refrigerator, Washer, Dryer, Humidifier, Multiple Water Heaters
- Laundry: Gas Dryer Hookup
Features
- 1st Floor Bedroom, In-Law Floorplan, 1st Floor Full Bath, Built-in Features, Walk-In Closet(s), Bookcases
- Flooring: Hardwood
- Windows: Screens
- Basement: Unfinished,Full
Interior area
- Total structure area: 3,908
- Total interior livable area: 2,660 sqft
Video & virtual tour
Property
Parking
- Total spaces: 4
- Parking features: Asphalt, Off Street, Driveway, On Site, Owned
- Has uncovered spaces: Yes
Accessibility
- Accessibility features: No Disability Access
Features
- Stories: 2
- Patio & porch: Porch, Screened
- Exterior features: Lighting
Lot
- Size: 0.79 Acres
- Dimensions: 131X263X132X263
- Features: Wooded, Mature Trees
Details
- Additional structures: Other
- Parcel number: 06351030390000
- Special conditions: None
- Other equipment: Water-Softener Owned, Ceiling Fan(s), Sump Pump
Construction
Type & style
- Home type: SingleFamily
- Architectural style: Victorian
- Property subtype: Single Family Residence
Materials
- Cedar
- Foundation: Block
- Roof: Asphalt
Condition
- New construction: No
- Year built: 1895
Utilities & green energy
- Electric: Fuses, 100 Amp Service
- Sewer: Public Sewer
- Water: Public
Community & HOA
Community
- Features: Sidewalks, Street Paved, Street Lights
- Security: Carbon Monoxide Detector(s)
- Subdivision: Heritage
HOA
- Services included: None
Location
- Region: Grayslake
Financial & listing details
- Price per square foot: $188/sqft
- Tax assessed value: $376,151
- Annual tax amount: $12,390
- Date on market: 10/7/2025
- Ownership: Fee Simple