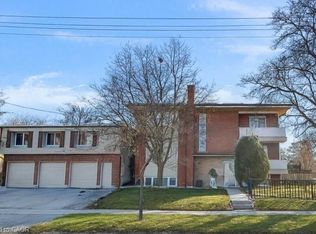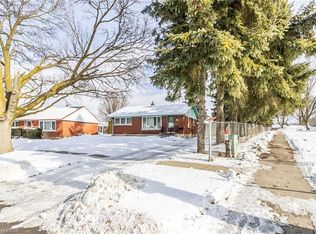Sold for $582,500 on 07/31/25
C$582,500
146 Wilson Ave, Kitchener, ON N2C 1H1
4beds
1,311sqft
Single Family Residence, Residential
Built in 1955
4,953.27 Square Feet Lot
$-- Zestimate®
C$444/sqft
$-- Estimated rent
Home value
Not available
Estimated sales range
Not available
Not available
Loading...
Owner options
Explore your selling options
What's special
Welcome home to 146 Wilson Avenue, a spacious single detached, 1.5 storey, 4 bed, 1+1 bath home, situated in a highly convenient Kitchener neighbourhood. At over 1300 sqft of living space plus a partially finished WALK-UP BASEMENT, this home is more spacious than it looks and offers incredible potential and versatility for families, investors or multi-generational living. The main level features a bright living room, an eat-in kitchen, 2 bedrooms, and a full 4-piece bath. You’ll also find access to the sunroom, deck, and mature backyard - perfect for enjoying summer evenings or weekend barbecues. Upstairs, you’ll find 2 more bedrooms, including an additional room off the primary that could be finished as a walk-in closet, office, or cozy reading nook to suit your needs. The partially finished walk-up basement adds even more value, with a generous rec room area, gas fireplace, a second bathroom, and plenty of storage. Other updates include furnace and AC (2019) and an owned hot water heater (2021). Located in a family-friendly neighbourhood, this home is steps to schools, parks, trails, shopping, transit, and with quick access to Hwy 8 it is also ideal for commuters.
Zillow last checked: 8 hours ago
Listing updated: August 21, 2025 at 12:45am
Listed by:
Vicky Firth, Salesperson,
RE/MAX TWIN CITY REALTY INC., BROKERAGE,
Melissa Julie Francis, Salesperson,
RE/MAX TWIN CITY REALTY INC. BROKERAGE-2
Source: ITSO,MLS®#: 40734580Originating MLS®#: Cornerstone Association of REALTORS®
Facts & features
Interior
Bedrooms & bathrooms
- Bedrooms: 4
- Bathrooms: 2
- Full bathrooms: 2
- Main level bathrooms: 1
- Main level bedrooms: 2
Bedroom
- Level: Main
Bedroom
- Level: Main
Other
- Level: Second
Bedroom
- Level: Second
Bathroom
- Features: 4-Piece
- Level: Main
Bathroom
- Features: 3-Piece
- Level: Basement
Dining room
- Level: Main
Kitchen
- Level: Main
Living room
- Level: Main
Recreation room
- Level: Basement
Storage
- Level: Basement
Sunroom
- Level: Main
Heating
- Forced Air, Natural Gas
Cooling
- Central Air
Appliances
- Included: Water Heater Owned, Hot Water Tank Owned, Range Hood, Refrigerator, Stove
Features
- Ceiling Fan(s)
- Windows: Window Coverings
- Basement: Full,Partially Finished
- Has fireplace: Yes
- Fireplace features: Gas
Interior area
- Total structure area: 1,311
- Total interior livable area: 1,311 sqft
- Finished area above ground: 1,311
Property
Parking
- Total spaces: 2
- Parking features: Private Drive Single Wide
- Uncovered spaces: 2
Features
- Patio & porch: Deck, Porch
- Exterior features: Landscaped
- Frontage type: North
- Frontage length: 48.09
Lot
- Size: 4,953 sqft
- Dimensions: 48.09 x 103
- Features: Urban, Major Highway, Park, Place of Worship, Playground Nearby, Public Transit, Rec./Community Centre, Schools, Shopping Nearby, Trails
Details
- Additional structures: Shed(s)
- Parcel number: 225860125
- Zoning: RES-2
Construction
Type & style
- Home type: SingleFamily
- Architectural style: 1.5 Storey
- Property subtype: Single Family Residence, Residential
Materials
- Aluminum Siding, Brick
- Foundation: Poured Concrete
- Roof: Asphalt Shing
Condition
- 51-99 Years
- New construction: No
- Year built: 1955
Utilities & green energy
- Sewer: Sewer (Municipal)
- Water: Municipal-Metered
Community & neighborhood
Location
- Region: Kitchener
Price history
| Date | Event | Price |
|---|---|---|
| 7/31/2025 | Sold | C$582,500C$444/sqft |
Source: ITSO #40734580 | ||
Public tax history
Tax history is unavailable.
Neighborhood: Vanier
Nearby schools
GreatSchools rating
No schools nearby
We couldn't find any schools near this home.
Schools provided by the listing agent
- Elementary: Wilson Ave Ps (Jk-Gr6) / Sunny Side Ps (Gr7-8) / St.Aloysius (Jk-Gr8)
- High: Eastwood Ci (Gr9-12) / St.Mary's Ss (Gr9-12)
Source: ITSO. This data may not be complete. We recommend contacting the local school district to confirm school assignments for this home.

