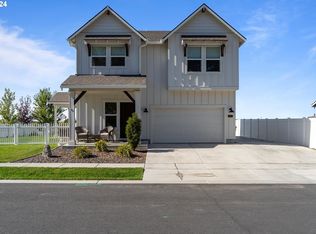The Ridge at Highland Summit Lot 209: The Cypress Plan. MonteVista Homes new one level, 3 bedroom, 2 bath 1555 sq ft home. Gorgeous Craftsman Bungalow with Open Concept Floor Plan, 3rd Bedroom/Office Space, Gourmet Kitchen with Walk-in Pantry, Kitchen Island with Designer Range Hood, Quartz Countertops with Stainless Steel Appliances, Vaulted Great Room & Master Bedroom, Well Appointed Master Suite, Spacious Master Walk-in Closet, 2-Car Garage. One year builder warranty.The Ridge at Highland Summit Lot 209: The Cypress Plan. MonteVista Homes new one level, 3 bedroom, 2 bath 1555 sq ft home. Gorgeous Craftsman Bungalow with Open Concept Floor Plan, 3rd Bedroom/Office Space, Gourmet Kitchen with Walk-in Pantry, Kitchen Island with Designer Range Hood, Quartz Countertops with Stainless Steel Appliances, Vaulted Great Room & Master Bedroom, Well Appointed Master Suite, Spacious Master Walk-in Closet, 2-Car Garage. One year builder warranty.
This property is off market, which means it's not currently listed for sale or rent on Zillow. This may be different from what's available on other websites or public sources.

