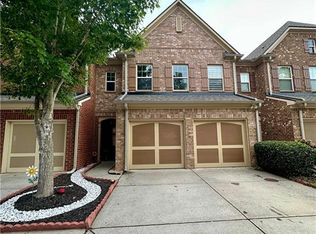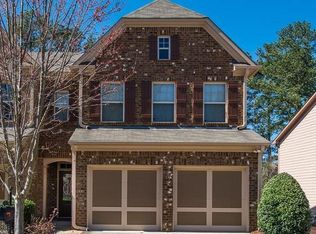Closed
$450,000
1460 Faircrest Ln, Alpharetta, GA 30004
3beds
1,828sqft
Townhouse, Residential
Built in 2011
3,049.2 Square Feet Lot
$444,900 Zestimate®
$246/sqft
$2,451 Estimated rent
Home value
$444,900
$414,000 - $476,000
$2,451/mo
Zestimate® history
Loading...
Owner options
Explore your selling options
What's special
Welcome to your dream home in the sought-after Hanover Pointe community! This beautiful east-facing home boasts a bright and perfect blend of modern comfort, ideally located near top-rated schools, Halcyon, Big Creek Parkway, Avalon, and GA-400. Step inside and be greeted by a spacious, open-concept living area, featuring gleaming hardwood floors and a light-filled kitchen with stainless steel appliances, granite countertops, and stylish fixtures. The inviting family room, complete with a cozy fireplace and built-ins, flows seamlessly from the dining area. Recently installed plush new carpet enhances the comfort of the upstairs, where you'll find three generously sized bedrooms, including a luxurious owner’s suite with a walk-in closet and en-suite bathroom. The versatile upstairs loft offers endless possibilities as a media room, office, or playroom. Enjoy outdoor living on your private patio and fenced backyard, perfect for entertaining or relaxing. Tech-savvy features like a Nest thermostat and Ring doorbell add modern convenience. Hanover Pointe boasts exceptional amenities, including two swimming pools, two play areas, four tennis courts, and a community center. With easy access to major thoroughfares, top-rated Forsyth County schools, and a two-car garage, this home truly has it all.
Zillow last checked: 8 hours ago
Listing updated: May 20, 2025 at 10:56pm
Listing Provided by:
Venkata Gaddam,
Dream Realty Group, LLC.
Bought with:
Ben Glazner, 418485
Atlanta Communities
Source: FMLS GA,MLS#: 7537137
Facts & features
Interior
Bedrooms & bathrooms
- Bedrooms: 3
- Bathrooms: 3
- Full bathrooms: 2
- 1/2 bathrooms: 1
Primary bedroom
- Features: Oversized Master
- Level: Oversized Master
Bedroom
- Features: Oversized Master
Primary bathroom
- Features: Double Vanity, Separate Tub/Shower, Soaking Tub
Dining room
- Features: Open Concept
Kitchen
- Features: Cabinets Stain, Pantry, Stone Counters, View to Family Room
Heating
- Central, Electric, Zoned
Cooling
- Ceiling Fan(s), Central Air, Zoned
Appliances
- Included: Dishwasher, Disposal, Dryer, Gas Range, Gas Water Heater, Microwave, Refrigerator, Self Cleaning Oven, Washer
- Laundry: Laundry Room, Main Level
Features
- Entrance Foyer 2 Story, High Ceilings 9 ft Lower, High Speed Internet, Smart Home
- Flooring: Carpet, Hardwood
- Windows: Insulated Windows
- Basement: None
- Number of fireplaces: 1
- Fireplace features: Great Room
- Common walls with other units/homes: No One Above,No One Below
Interior area
- Total structure area: 1,828
- Total interior livable area: 1,828 sqft
Property
Parking
- Total spaces: 2
- Parking features: Garage, Kitchen Level
- Garage spaces: 2
Accessibility
- Accessibility features: None
Features
- Levels: Two
- Stories: 2
- Patio & porch: Patio
- Exterior features: Private Yard, No Dock
- Pool features: None
- Spa features: None
- Fencing: Back Yard,Fenced
- Has view: Yes
- View description: Other
- Waterfront features: None
- Body of water: None
Lot
- Size: 3,049 sqft
- Features: Back Yard, Landscaped, Level, Private
Details
- Additional structures: None
- Parcel number: 042 405
- Other equipment: None
- Horse amenities: None
Construction
Type & style
- Home type: Townhouse
- Architectural style: Townhouse
- Property subtype: Townhouse, Residential
- Attached to another structure: Yes
Materials
- Brick Front
- Foundation: None
- Roof: Other
Condition
- Resale
- New construction: No
- Year built: 2011
Utilities & green energy
- Electric: 110 Volts, 220 Volts
- Sewer: Public Sewer
- Water: Public
- Utilities for property: Cable Available, Electricity Available, Natural Gas Available, Phone Available, Sewer Available
Green energy
- Energy efficient items: Insulation, Thermostat
- Energy generation: None
Community & neighborhood
Security
- Security features: Fire Alarm, Smoke Detector(s)
Community
- Community features: Clubhouse, Homeowners Assoc, Near Schools, Near Trails/Greenway, Playground, Pool, Tennis Court(s)
Location
- Region: Alpharetta
- Subdivision: Hanover Pointe
HOA & financial
HOA
- Has HOA: Yes
- HOA fee: $265 monthly
Other
Other facts
- Ownership: Fee Simple
- Road surface type: Paved
Price history
| Date | Event | Price |
|---|---|---|
| 5/15/2025 | Sold | $450,000-1.5%$246/sqft |
Source: | ||
| 3/11/2025 | Listed for sale | $457,000-1.6%$250/sqft |
Source: | ||
| 2/24/2025 | Listing removed | $464,400$254/sqft |
Source: | ||
| 12/11/2024 | Price change | $464,400-0.1%$254/sqft |
Source: | ||
| 10/30/2024 | Price change | $465,000-2.1%$254/sqft |
Source: | ||
Public tax history
| Year | Property taxes | Tax assessment |
|---|---|---|
| 2024 | $4,380 +8% | $178,612 +8.4% |
| 2023 | $4,056 +19.5% | $164,784 +29.2% |
| 2022 | $3,395 +9.7% | $127,576 +13.9% |
Find assessor info on the county website
Neighborhood: 30004
Nearby schools
GreatSchools rating
- 6/10Brandywine Elementary SchoolGrades: PK-5Distance: 1.3 mi
- 6/10DeSana Middle SchoolGrades: 6-8Distance: 0.8 mi
- 9/10Denmark High SchoolGrades: 9-12Distance: 1.9 mi
Schools provided by the listing agent
- Elementary: Brandywine
- Middle: DeSana
- High: Denmark High School
Source: FMLS GA. This data may not be complete. We recommend contacting the local school district to confirm school assignments for this home.
Get a cash offer in 3 minutes
Find out how much your home could sell for in as little as 3 minutes with a no-obligation cash offer.
Estimated market value
$444,900
Get a cash offer in 3 minutes
Find out how much your home could sell for in as little as 3 minutes with a no-obligation cash offer.
Estimated market value
$444,900

