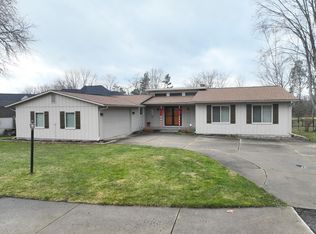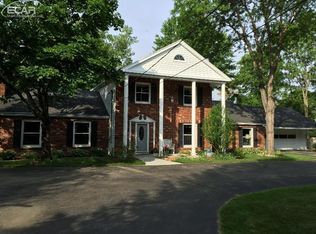Sold for $425,000
$425,000
1460 Flushing Rd, Flushing, MI 48433
4beds
2,162sqft
Single Family Residence
Built in 1958
1.46 Acres Lot
$411,600 Zestimate®
$197/sqft
$2,462 Estimated rent
Home value
$411,600
$391,000 - $432,000
$2,462/mo
Zestimate® history
Loading...
Owner options
Explore your selling options
What's special
Welcome to this incredible piece on Flushing Golf Course! Over 2,100 square feet, 4 bedrooms, 3 full baths with 1.5 acres of the most incredible yard, patio, and landscaping that you will find. Stunning views all the way around! And a 5 car heated garage that will amaze you! Newer kitchen with granite, tile backsplash and stainless steel appliances leads to a spacious dining area. Oversized living room with natural burning fireplace. Great primary suite with walk-in closet, laundry area and newer walk-in tile shower. The heated 5 car garage was new in 2016 with 2 X 6 construction, steel ceiling and full barnwood sides. Overhead door 10 X 16, plus two additional 10 X 10 doors and 8 X 7 door perfect for your golf cart. Yard is fenced plus a shed. New A/C and water heater.
Zillow last checked: 8 hours ago
Listing updated: August 01, 2025 at 09:15am
Listed by:
Kari Hartley 810-813-2000,
RE/MAX Town & Country
Bought with:
Roni Dickerson, 122216
REMAX Town & Country
Source: Realcomp II,MLS#: 20230068765
Facts & features
Interior
Bedrooms & bathrooms
- Bedrooms: 4
- Bathrooms: 3
- Full bathrooms: 3
Primary bedroom
- Level: Entry
- Dimensions: 13 x 21
Bedroom
- Level: Upper
- Dimensions: 8 x 12
Bedroom
- Level: Upper
- Dimensions: 12 x 15
Bedroom
- Level: Entry
- Dimensions: 10 x 14
Primary bathroom
- Level: Entry
- Dimensions: 8 x 9
Other
- Level: Upper
- Dimensions: 5 x 8
Other
- Level: Entry
- Dimensions: 7 x 8
Dining room
- Level: Entry
- Dimensions: 11 x 22
Kitchen
- Level: Entry
- Dimensions: 8 x 18
Living room
- Level: Entry
- Dimensions: 18 x 24
Other
- Level: Entry
- Dimensions: 10 x 10
Heating
- Forced Air, Natural Gas
Cooling
- Central Air
Appliances
- Included: Dishwasher, Disposal, Dryer, Free Standing Gas Oven, Free Standing Gas Range, Free Standing Refrigerator, Microwave, Stainless Steel Appliances, Washer Dryer Stacked, Washer
Features
- Basement: Full,Unfinished
- Has fireplace: Yes
- Fireplace features: Living Room, Wood Burning
Interior area
- Total interior livable area: 2,162 sqft
- Finished area above ground: 2,162
Property
Parking
- Total spaces: 5
- Parking features: Five Car Garage, Attached, Drive Through, Electricityin Garage, Heated Garage, Oversized
- Garage spaces: 5
Features
- Levels: One and One Half
- Stories: 1
- Entry location: GroundLevelwSteps
- Patio & porch: Patio, Porch
- Pool features: None
- Fencing: Back Yard,Fenced
Lot
- Size: 1.46 Acres
- Dimensions: 171.00 x 379.00
- Features: On Golf Course
Details
- Additional structures: Sheds
- Parcel number: 5536200008
- Special conditions: Short Sale No,Standard
Construction
Type & style
- Home type: SingleFamily
- Architectural style: Cape Cod
- Property subtype: Single Family Residence
Materials
- Brick, Stone, Vinyl Siding
- Foundation: Basement, Crawl Space, Poured, Sump Pump
- Roof: Asphalt
Condition
- New construction: No
- Year built: 1958
- Major remodel year: 2018
Utilities & green energy
- Sewer: Public Sewer
- Water: Public
Community & neighborhood
Location
- Region: Flushing
Other
Other facts
- Listing agreement: Exclusive Right To Sell
- Listing terms: Cash,Conventional,FHA,Va Loan
Price history
| Date | Event | Price |
|---|---|---|
| 9/14/2023 | Sold | $425,000$197/sqft |
Source: | ||
| 8/21/2023 | Pending sale | $425,000$197/sqft |
Source: | ||
| 8/17/2023 | Listed for sale | $425,000+246.9%$197/sqft |
Source: | ||
| 5/25/2016 | Sold | $122,500$57/sqft |
Source: Public Record Report a problem | ||
| 10/12/2012 | Sold | $122,500-14.3%$57/sqft |
Source: | ||
Public tax history
| Year | Property taxes | Tax assessment |
|---|---|---|
| 2024 | $4,017 | $197,100 +24.1% |
| 2023 | -- | $158,800 +11.2% |
| 2022 | -- | $142,800 +11.6% |
Find assessor info on the county website
Neighborhood: 48433
Nearby schools
GreatSchools rating
- 6/10Springview Elementary SchoolGrades: 1-6Distance: 1.1 mi
- 5/10Flushing Middle SchoolGrades: 6-8Distance: 1.8 mi
- 8/10Flushing High SchoolGrades: 8-12Distance: 1.8 mi
Get pre-qualified for a loan
At Zillow Home Loans, we can pre-qualify you in as little as 5 minutes with no impact to your credit score.An equal housing lender. NMLS #10287.
Sell for more on Zillow
Get a Zillow Showcase℠ listing at no additional cost and you could sell for .
$411,600
2% more+$8,232
With Zillow Showcase(estimated)$419,832

