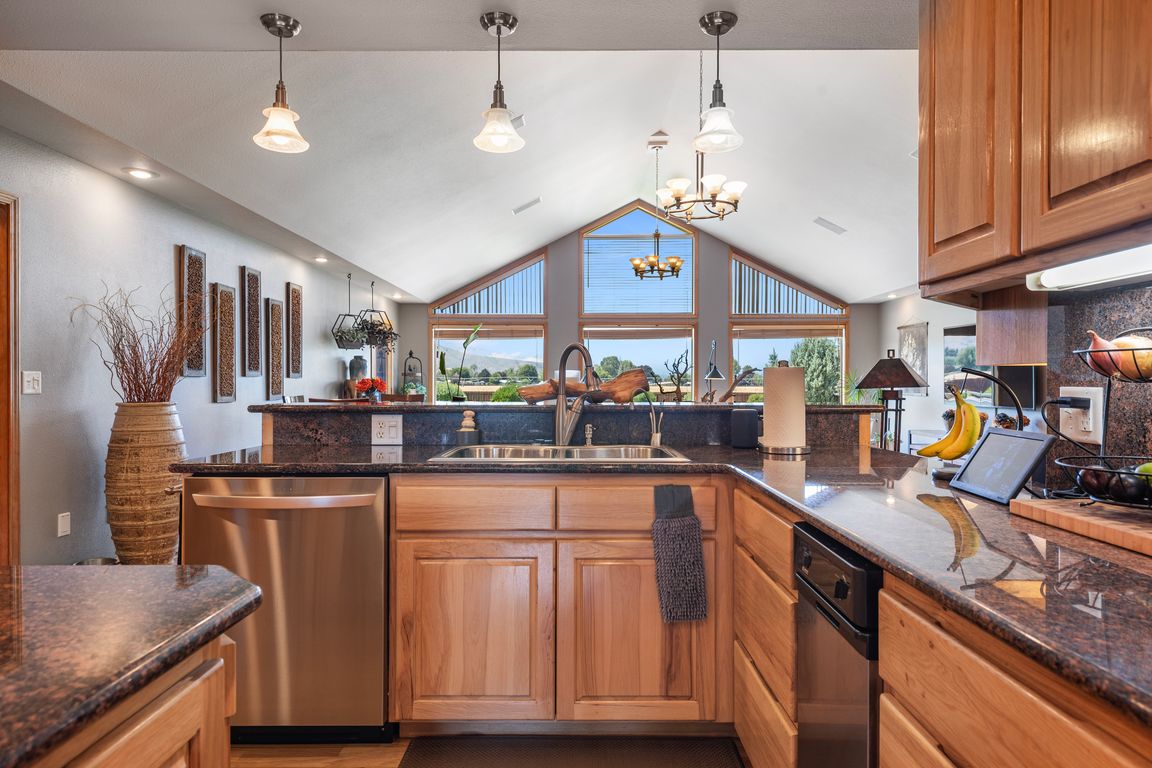
Active
$1,150,000
4beds
4,273sqft
1460 H St, Baker City, OR 97814
4beds
4,273sqft
Residential, single family residence
Built in 2004
2.38 Acres
3 Attached garage spaces
$269 price/sqft
What's special
Premier Equestrian Property in the Heart of Baker City!Located within city limits yet offering the serenity and space of country living, this rare 2.38-acre estate blends luxury, functionality, and spectacular views. With additional leased irrigated pasture, an outdoor arena, horse stalls, and a separate tack building, this is truly one of ...
- 77 days |
- 1,036 |
- 19 |
Source: RMLS (OR),MLS#: 152233627
Travel times
Living Room
Kitchen
Primary Bedroom
Zillow last checked: 7 hours ago
Listing updated: August 03, 2025 at 11:41pm
Listed by:
Andrew Bryan 541-523-5871,
Baker City Realty, Inc.
Source: RMLS (OR),MLS#: 152233627
Facts & features
Interior
Bedrooms & bathrooms
- Bedrooms: 4
- Bathrooms: 4
- Full bathrooms: 3
- Partial bathrooms: 1
- Main level bathrooms: 4
Rooms
- Room types: Bedroom 2, Bedroom 3, Dining Room, Family Room, Kitchen, Living Room, Primary Bedroom
Primary bedroom
- Level: Main
Bedroom 2
- Level: Main
Bedroom 3
- Level: Main
Heating
- Forced Air 95 Plus
Cooling
- Central Air
Appliances
- Included: Built In Oven, Built-In Range, Built-In Refrigerator, Convection Oven, Dishwasher, Disposal, Double Oven, Gas Appliances, Instant Hot Water, Microwave, Plumbed For Ice Maker, Range Hood, Stainless Steel Appliance(s), Trash Compactor, Water Purifier, Washer/Dryer, Gas Water Heater, Tankless Water Heater
- Laundry: Laundry Room
Features
- Central Vacuum, High Ceilings, High Speed Internet, Sound System, Vaulted Ceiling(s), Butlers Pantry, Granite, Kitchen Island, Pantry
- Flooring: Hardwood, Wood
- Windows: Vinyl Frames
- Number of fireplaces: 2
- Fireplace features: Gas
Interior area
- Total structure area: 4,273
- Total interior livable area: 4,273 sqft
Video & virtual tour
Property
Parking
- Total spaces: 3
- Parking features: Off Street, RV Access/Parking, Garage Door Opener, Attached
- Attached garage spaces: 3
Features
- Levels: Two
- Stories: 2
- Patio & porch: Covered Deck, Covered Patio, Patio
- Exterior features: Fire Pit, RV Hookup, Yard
- Has spa: Yes
- Spa features: Free Standing Hot Tub
- Fencing: Fenced
- Has view: Yes
- View description: Mountain(s), Park/Greenbelt, Valley
Lot
- Size: 2.38 Acres
- Features: Level, Pasture, Private, Sprinkler, Acres 1 to 3
Details
- Additional structures: Arena, Gazebo, RVHookup, SecondGarage
- Parcel number: 15394
- On leased land: Yes
- Zoning: RI
- Other equipment: Irrigation Equipment
Construction
Type & style
- Home type: SingleFamily
- Architectural style: Contemporary
- Property subtype: Residential, Single Family Residence
Materials
- Wood Composite
- Foundation: Slab
- Roof: Composition
Condition
- Resale
- New construction: No
- Year built: 2004
Utilities & green energy
- Gas: Gas
- Sewer: Public Sewer
- Water: Public
- Utilities for property: DSL
Community & HOA
Community
- Security: Fire Sprinkler System
HOA
- Has HOA: No
Location
- Region: Baker City
Financial & listing details
- Price per square foot: $269/sqft
- Tax assessed value: $772,730
- Annual tax amount: $9,756
- Date on market: 8/1/2025
- Listing terms: Call Listing Agent,Cash,Conventional,FHA,USDA Loan,VA Loan
- Road surface type: Paved