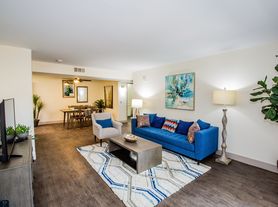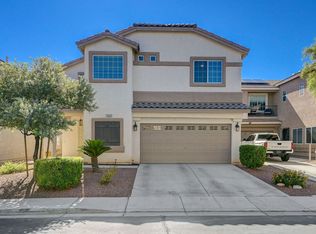Welcome to this beautiful two-story corner-lot home that perfectly blends style, comfort, and functionality. Featuring 4 bedrooms and 3 full baths, this spacious residence offers plenty of room for family living and entertaining. Throughout the home, you'll find elegant wood and tile flooring, adding warmth and durability to every space. The custom two-tone paint gives the interior a fresh, modern look, while the chef-inspired kitchen impresses with an oversized island, granite countertops, ample cabinetry, and a convenient pantry ideal for cooking and gathering. The luxurious primary suite boasts wood-like flooring, a spa-style bathroom with marble flooring, a roman soaking tub, a frameless glass shower, and a large walk-in closet. Thoughtfully designed with attention to detail, this home offers both sophistication and comfort. Located in a desirable neighborhood close to shopping, dining, and parks this is truly a must-see home!
NON-REFUNDABLE app fee per person and ALL ADULTS MUST APPLY. If the application is incomplete, this will cause delay in processing. *Separate $150 ADMIN FEE IS COLLECTED, IF APPROVED. All Faranesh Real Estate and Property Management residents are enrolled in the Resident Benefits Package (RBP) for $45.00/month
House for rent
$2,150/mo
1460 Herring Run Ave, Las Vegas, NV 89183
4beds
2,018sqft
Price may not include required fees and charges.
Single family residence
Available now
Cats, dogs OK
-- A/C
In unit laundry
-- Parking
-- Heating
What's special
Chef-inspired kitchenOversized islandFrameless glass showerLarge walk-in closetCorner-lot homeRoman soaking tubMarble flooring
- 2 days |
- -- |
- -- |
Travel times
Looking to buy when your lease ends?
Consider a first-time homebuyer savings account designed to grow your down payment with up to a 6% match & a competitive APY.
Facts & features
Interior
Bedrooms & bathrooms
- Bedrooms: 4
- Bathrooms: 3
- Full bathrooms: 2
- 1/2 bathrooms: 1
Appliances
- Included: Dishwasher, Dryer, Microwave, Oven, Refrigerator, Stove, Washer
- Laundry: In Unit
Features
- Walk In Closet
Interior area
- Total interior livable area: 2,018 sqft
Property
Parking
- Details: Contact manager
Features
- Exterior features: Walk In Closet
Details
- Parcel number: 17726413034
Construction
Type & style
- Home type: SingleFamily
- Property subtype: Single Family Residence
Community & HOA
Location
- Region: Las Vegas
Financial & listing details
- Lease term: Contact For Details
Price history
| Date | Event | Price |
|---|---|---|
| 10/29/2025 | Listed for rent | $2,150+43.8%$1/sqft |
Source: Zillow Rentals | ||
| 2/3/2017 | Listing removed | $1,495$1/sqft |
Source: Black & Cherry Real Estate #1865429 | ||
| 1/28/2017 | Listed for rent | $1,495+7.2%$1/sqft |
Source: Black & Cherry Real Estate | ||
| 1/10/2016 | Listing removed | $1,395$1/sqft |
Source: Mountains Edge Realty | ||
| 12/31/2015 | Listed for rent | $1,395+5.3%$1/sqft |
Source: BLACK & CHERRY REAL ESTATE GROUP AND PROPERTY MANAGEMENT | ||

