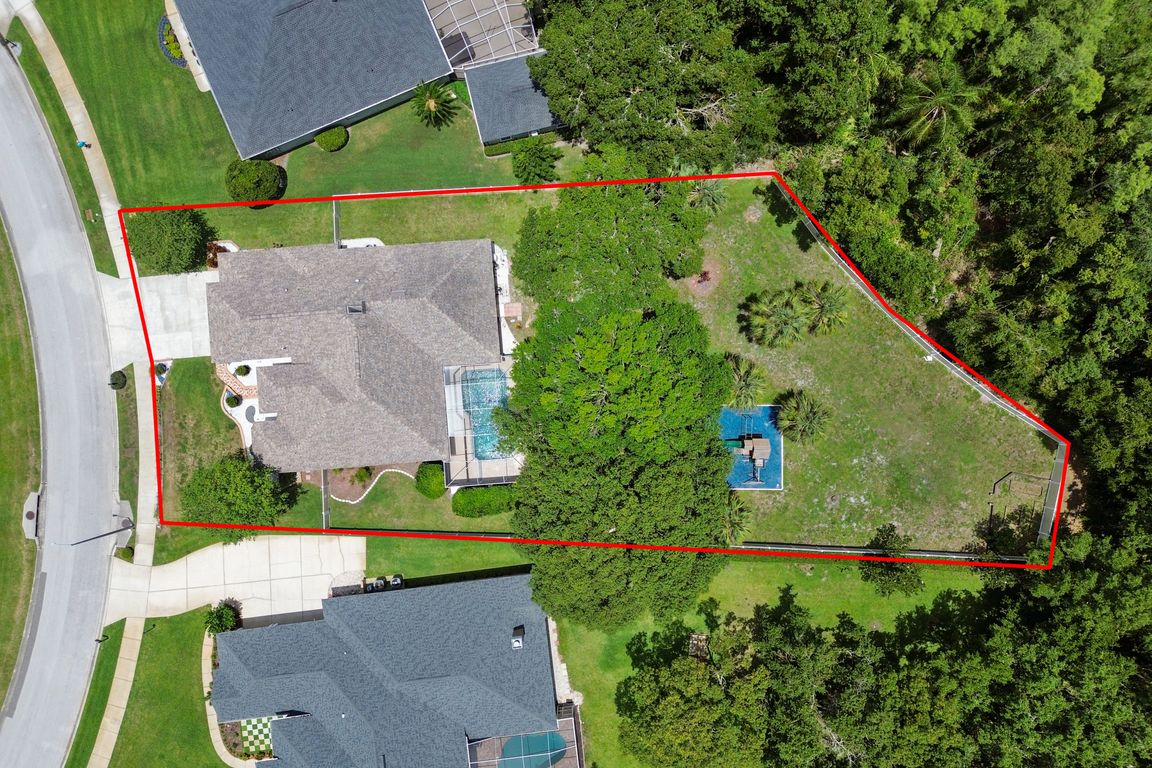
For salePrice cut: $15K (8/8)
$949,999
4beds
3,730sqft
1460 Kensington Woods Dr, Lutz, FL 33549
4beds
3,730sqft
Single family residence
Built in 1999
0.68 Acres
3 Attached garage spaces
$255 price/sqft
$205 monthly HOA fee
What's special
Resort-style poolCustom in-law suiteScreened lanaiBuilt-in playgroundRemodeled bathQuartz countersCozy breakfast nook
Located in the private, gated community of Kensington Estates—an exclusive enclave of just 38 custom homes spread across 90+ acres with no CDD fees—this rare Lutz estate sits high and dry in Flood Zone X (no flood insurance required) and offers over 3,730 sq ft of upgraded living space, including 4 ...
- 74 days
- on Zillow |
- 1,288 |
- 64 |
Likely to sell faster than
Source: Stellar MLS,MLS#: TB8393303 Originating MLS: Suncoast Tampa
Originating MLS: Suncoast Tampa
Travel times
Kitchen
Living Room
Primary Bedroom
Zillow last checked: 7 hours ago
Listing updated: August 18, 2025 at 10:13am
Listing Provided by:
Cris Galdos 813-300-4212,
ARK REALTY 813-679-7717
Source: Stellar MLS,MLS#: TB8393303 Originating MLS: Suncoast Tampa
Originating MLS: Suncoast Tampa

Facts & features
Interior
Bedrooms & bathrooms
- Bedrooms: 4
- Bathrooms: 3
- Full bathrooms: 3
Primary bedroom
- Features: Ceiling Fan(s), Dual Sinks, Garden Bath, Stone Counters, Walk-In Closet(s)
- Level: First
Bedroom 2
- Features: Built-in Closet
- Level: First
- Area: 143 Square Feet
- Dimensions: 11x13
Bedroom 3
- Features: Walk-In Closet(s)
- Level: First
- Area: 121 Square Feet
- Dimensions: 11x11
Bedroom 4
- Features: Walk-In Closet(s)
- Level: First
- Area: 121 Square Feet
- Dimensions: 11x11
Dining room
- Level: First
- Area: 180 Square Feet
- Dimensions: 12x15
Family room
- Level: First
- Area: 144 Square Feet
- Dimensions: 12x12
Kitchen
- Level: First
- Area: 361 Square Feet
- Dimensions: 19x19
Laundry
- Level: First
- Area: 40 Square Feet
- Dimensions: 5x8
Living room
- Level: First
- Area: 255 Square Feet
- Dimensions: 15x17
Loft
- Features: Built-in Closet
- Level: Second
- Area: 342 Square Feet
- Dimensions: 19x18
Office
- Features: No Closet
- Level: First
- Area: 100 Square Feet
- Dimensions: 10x10
Heating
- Electric
Cooling
- Central Air
Appliances
- Included: Oven, Cooktop, Dryer, Electric Water Heater, Refrigerator, Washer, Water Filtration System, Water Purifier, Water Softener, Wine Refrigerator
- Laundry: Laundry Room
Features
- Ceiling Fan(s), High Ceilings, Primary Bedroom Main Floor, Stone Counters, Walk-In Closet(s)
- Flooring: Luxury Vinyl, Porcelain Tile, Tile
- Doors: Sliding Doors
- Windows: Skylight(s)
- Has fireplace: Yes
- Fireplace features: Electric
Interior area
- Total structure area: 4,810
- Total interior livable area: 3,730 sqft
Video & virtual tour
Property
Parking
- Total spaces: 3
- Parking features: Garage - Attached
- Attached garage spaces: 3
- Details: Garage Dimensions: 28x21
Features
- Levels: One
- Stories: 1
- Exterior features: Rain Gutters
- Has private pool: Yes
- Pool features: In Ground
- Has view: Yes
- View description: Pond
- Has water view: Yes
- Water view: Pond
- Waterfront features: Pond
Lot
- Size: 0.68 Acres
- Dimensions: 123 x 241
Details
- Parcel number: U0727191A100000100002.0
- Zoning: PD
- Special conditions: None
Construction
Type & style
- Home type: SingleFamily
- Property subtype: Single Family Residence
Materials
- Stucco
- Foundation: Slab
- Roof: Shingle
Condition
- New construction: No
- Year built: 1999
Utilities & green energy
- Sewer: Septic Tank
- Water: Well
- Utilities for property: BB/HS Internet Available, Cable Available, Electricity Available, Water Available
Community & HOA
Community
- Features: Sidewalks
- Subdivision: KENSINGTON ESTATES
HOA
- Has HOA: Yes
- Amenities included: Gated, Trail(s)
- Services included: Common Area Taxes
- HOA fee: $205 monthly
- HOA name: Chris Scialpa
- HOA phone: 877-869-9700
- Pet fee: $0 monthly
Location
- Region: Lutz
Financial & listing details
- Price per square foot: $255/sqft
- Tax assessed value: $741,747
- Annual tax amount: $13,423
- Date on market: 6/12/2025
- Listing terms: Cash,Conventional,FHA,VA Loan
- Ownership: Fee Simple
- Total actual rent: 0
- Electric utility on property: Yes
- Road surface type: Asphalt