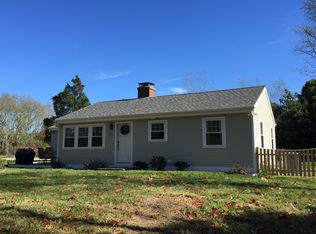Sold for $575,000
$575,000
1460 Massasoit Road, Eastham, MA 02642
4beds
2,304sqft
Single Family Residence
Built in 1976
0.65 Acres Lot
$575,600 Zestimate®
$250/sqft
$3,842 Estimated rent
Home value
$575,600
$530,000 - $627,000
$3,842/mo
Zestimate® history
Loading...
Owner options
Explore your selling options
What's special
Step into the opportunity of this 3-bedroom, 1.5-bathroom home, located in one of Eastham's most desirable residential pockets. With 2,304 square feet of interior space, this property offers both comfort and untapped potential, whether you're looking to establish a full-time residence, a seasonal retreat, or a promising rental investment. From the moment you step inside, you'll find a floor plan generous enough to meet various lifestyle needs. The living area features a welcoming layout with ample natural light, setting a bright and airy tone that invites relaxation. Just off the main living space is a well-sized kitchen, awaiting your creative vision. Update it to your taste and watch it become the heart of the home. While the interior offers good bones and a great layout, it also holds strong renovation potential.The additional barn has abundant storage on the lower level and a full bath and kitchenette on the upper level. Sunken Meadow bayside beach is minutes away! Enjoy Cape Cod!
Zillow last checked: 8 hours ago
Listing updated: January 23, 2026 at 02:10pm
Listed by:
Kerry C Elinskas 617-669-0061,
Coldwell Banker Realty
Bought with:
Kerry C Elinskas, 9530921
Coldwell Banker Realty
Source: CCIMLS,MLS#: 22500778
Facts & features
Interior
Bedrooms & bathrooms
- Bedrooms: 4
- Bathrooms: 3
- Full bathrooms: 2
- 1/2 bathrooms: 1
- Main level bathrooms: 1
Heating
- Hot Water
Cooling
- None
Appliances
- Included: Electric Dryer, Washer, Refrigerator, Electric Range, Electric Water Heater
Features
- Flooring: Wood
- Basement: Finished,Interior Entry
- Number of fireplaces: 1
Interior area
- Total structure area: 2,304
- Total interior livable area: 2,304 sqft
Property
Parking
- Total spaces: 10
Features
- Stories: 2
- Patio & porch: Deck
Lot
- Size: 0.65 Acres
- Features: Level, West of Route 6
Details
- Parcel number: 42280
- Zoning: RESIDENTIAL
- Special conditions: Standard
Construction
Type & style
- Home type: SingleFamily
- Architectural style: Raised Ranch
- Property subtype: Single Family Residence
Materials
- Foundation: Concrete Perimeter, Poured
- Roof: Asphalt, Shingle
Condition
- Actual
- New construction: No
- Year built: 1976
Utilities & green energy
- Sewer: Private Sewer
- Water: Well
Community & neighborhood
Location
- Region: Eastham
Other
Other facts
- Listing terms: Conventional
Price history
| Date | Event | Price |
|---|---|---|
| 1/23/2026 | Sold | $575,000-17.3%$250/sqft |
Source: | ||
| 11/6/2025 | Contingent | $695,000$302/sqft |
Source: MLS PIN #73340443 Report a problem | ||
| 11/6/2025 | Pending sale | $695,000$302/sqft |
Source: | ||
| 9/9/2025 | Listed for sale | $695,000$302/sqft |
Source: MLS PIN #73340443 Report a problem | ||
| 9/3/2025 | Contingent | $695,000$302/sqft |
Source: MLS PIN #73340443 Report a problem | ||
Public tax history
| Year | Property taxes | Tax assessment |
|---|---|---|
| 2025 | $6,018 +43.8% | $780,600 +30.7% |
| 2024 | $4,186 +12% | $597,100 +15.6% |
| 2023 | $3,739 +3.9% | $516,500 +23.1% |
Find assessor info on the county website
Neighborhood: 02642
Nearby schools
GreatSchools rating
- 6/10Eastham Elementary SchoolGrades: PK-5Distance: 2.2 mi
- 6/10Nauset Regional Middle SchoolGrades: 6-8Distance: 5.8 mi
- 7/10Nauset Regional High SchoolGrades: 9-12Distance: 1.5 mi
Schools provided by the listing agent
- District: Nauset
Source: CCIMLS. This data may not be complete. We recommend contacting the local school district to confirm school assignments for this home.
Get a cash offer in 3 minutes
Find out how much your home could sell for in as little as 3 minutes with a no-obligation cash offer.
Estimated market value$575,600
Get a cash offer in 3 minutes
Find out how much your home could sell for in as little as 3 minutes with a no-obligation cash offer.
Estimated market value
$575,600
