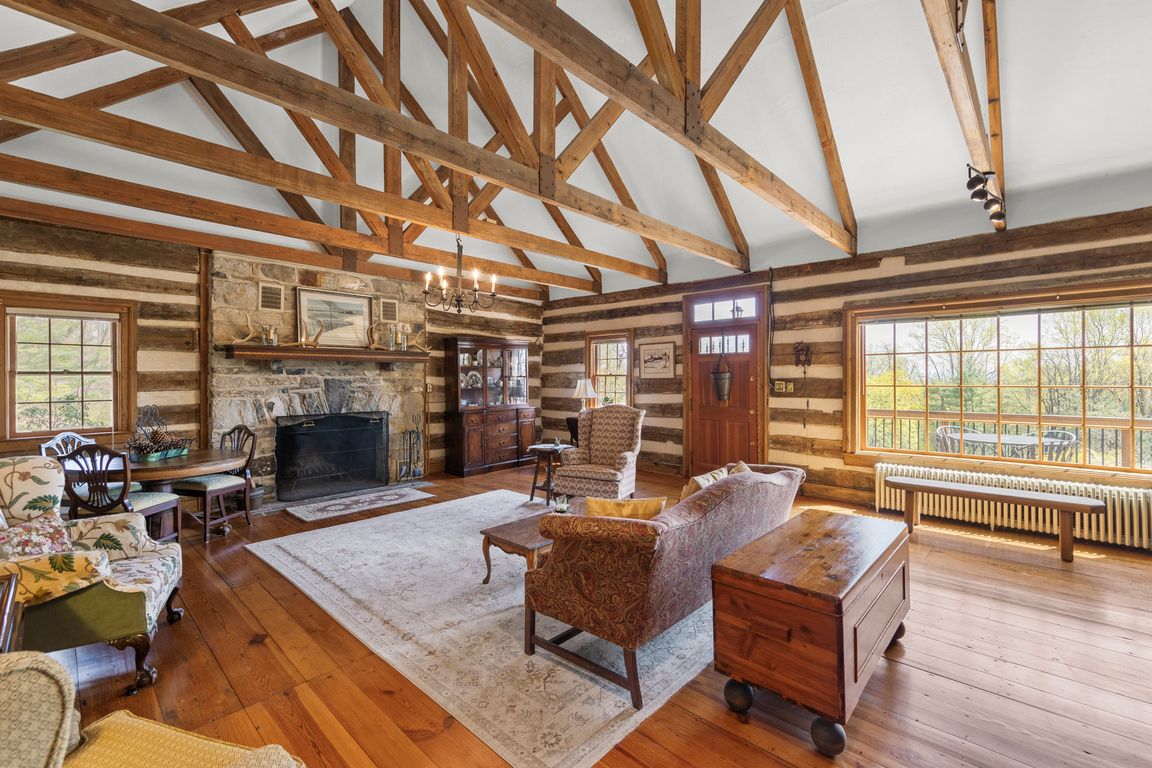
For salePrice cut: $174K (5/29)
$1,125,000
4beds
4,949sqft
1460 Pitcock Ln, Winchester, VA 22602
4beds
4,949sqft
Single family residence
Built in 1900
27.65 Acres
2 Attached garage spaces
$227 price/sqft
What's special
Tranquil pondCozy fireplaceCharming log homeWalkout basementMechanical roomWood stoveSeasonal blooms
Escape to Your Private Retreat – Just 10 Minutes from Winchester! Don’t miss the 3D tour attached to this listing! Welcome to a truly one-of-a-kind property offering 27.65 secluded acres across three parcels, complete with towering trees, a tranquil pond, and breathtaking natural surroundings. This charming log home is rich ...
- 117 days
- on Zillow |
- 1,580 |
- 80 |
Source: Bright MLS,MLS#: VAFV2032894
Travel times
Living Room
Sunroom
Kitchen
Primary Bathroom
Outdoor 1
Zillow last checked: 7 hours ago
Listing updated: July 29, 2025 at 04:36am
Listed by:
Sheila Pack 540-247-1438,
RE/MAX Roots,
Listing Team: Sheila Pack Team, Co-Listing Team: Sheila Pack Team,Co-Listing Agent: Tanner Pack 540-550-7885,
RE/MAX Roots
Source: Bright MLS,MLS#: VAFV2032894
Facts & features
Interior
Bedrooms & bathrooms
- Bedrooms: 4
- Bathrooms: 4
- Full bathrooms: 4
- Main level bathrooms: 1
- Main level bedrooms: 1
Rooms
- Room types: Primary Bedroom, Bedroom 2, Bedroom 3, Bedroom 4, Kitchen, Family Room, Den, Foyer, Sun/Florida Room, Laundry, Recreation Room, Primary Bathroom, Full Bath
Primary bedroom
- Features: Flooring - Carpet, Skylight(s)
- Level: Upper
Bedroom 2
- Features: Flooring - Carpet
- Level: Upper
Bedroom 3
- Features: Flooring - Carpet
- Level: Upper
Bedroom 4
- Features: Flooring - HardWood
- Level: Main
Primary bathroom
- Features: Flooring - Tile/Brick, Bathroom - Walk-In Shower, Double Sink
- Level: Upper
Den
- Features: Flooring - Carpet
- Level: Main
Family room
- Features: Flooring - Wood, Fireplace - Wood Burning
- Level: Main
Foyer
- Features: Flooring - Tile/Brick
- Level: Main
Other
- Features: Flooring - Tile/Brick
- Level: Lower
Other
- Features: Flooring - Tile/Brick
- Level: Upper
Other
- Features: Flooring - Tile/Brick
- Level: Main
Kitchen
- Features: Flooring - Tile/Brick, Countertop(s) - Quartz, Pantry
- Level: Main
Laundry
- Features: Flooring - Vinyl
- Level: Upper
Mud room
- Features: Flooring - HardWood
- Level: Lower
Recreation room
- Features: Flooring - Slate, Fireplace - Gas
- Level: Lower
Other
- Features: Flooring - HardWood
- Level: Main
- Area: 350 Square Feet
- Dimensions: 25 x 14
Heating
- Radiator, Wood Stove, Radiant, Oil, Wood
Cooling
- Central Air, Ceiling Fan(s), Electric
Appliances
- Included: Dishwasher, Oven, Refrigerator, Microwave, Dryer, Washer, Cooktop, Disposal, Freezer, Ice Maker, Stainless Steel Appliance(s), Water Treat System, Electric Water Heater, Water Heater
- Laundry: Upper Level, Main Level, Laundry Room, Mud Room
Features
- Ceiling Fan(s), Dining Area, Exposed Beams, Eat-in Kitchen, Kitchen Island, Kitchen - Table Space, Recessed Lighting, Log Walls, Wood Ceilings, Plaster Walls, Dry Wall, Beamed Ceilings, 9'+ Ceilings, Cathedral Ceiling(s)
- Flooring: Carpet, Ceramic Tile, Hardwood, Heated, Slate, Wood
- Windows: Bay/Bow, Window Treatments
- Basement: Connecting Stairway,Finished,Garage Access,Interior Entry,Exterior Entry
- Number of fireplaces: 2
- Fireplace features: Stone, Screen, Gas/Propane, Wood Burning Stove
Interior area
- Total structure area: 4,949
- Total interior livable area: 4,949 sqft
- Finished area above ground: 4,949
- Finished area below ground: 0
Video & virtual tour
Property
Parking
- Total spaces: 4
- Parking features: Basement, Covered, Garage Faces Side, Garage Door Opener, Inside Entrance, Oversized, Attached Carport, Attached, Driveway
- Attached garage spaces: 2
- Carport spaces: 2
- Covered spaces: 4
- Has uncovered spaces: Yes
Accessibility
- Accessibility features: None
Features
- Levels: Three
- Stories: 3
- Patio & porch: Deck, Patio
- Exterior features: Satellite Dish
- Pool features: None
- Has spa: Yes
- Spa features: Hot Tub
- Fencing: Electric
- Has view: Yes
- View description: Pond
- Has water view: Yes
- Water view: Pond
- Waterfront features: Pond
Lot
- Size: 27.65 Acres
- Features: Backs to Trees, Landscaped, Wooded, Pond, Private
Details
- Additional structures: Above Grade, Below Grade
- Additional parcels included: Tax map# 61A63 10.5 acres and Tax map# 61A70 6.15 acres
- Parcel number: 61 A 65
- Zoning: RA
- Special conditions: Standard
Construction
Type & style
- Home type: SingleFamily
- Architectural style: Colonial
- Property subtype: Single Family Residence
Materials
- Log, Cedar, Stone
- Foundation: Block, Brick/Mortar
- Roof: Metal
Condition
- New construction: No
- Year built: 1900
- Major remodel year: 1994
Utilities & green energy
- Sewer: On Site Septic, Septic < # of BR
- Water: Well
Community & HOA
Community
- Security: Security System
- Subdivision: None Available
HOA
- Has HOA: No
Location
- Region: Winchester
Financial & listing details
- Price per square foot: $227/sqft
- Tax assessed value: $787,000
- Annual tax amount: $3,829
- Date on market: 4/17/2025
- Listing agreement: Exclusive Right To Sell
- Inclusions: Hot Tub Sold "as Is", Generator Hook Up On Meter
- Exclusions: Refrigerator In The Basement
- Ownership: Fee Simple