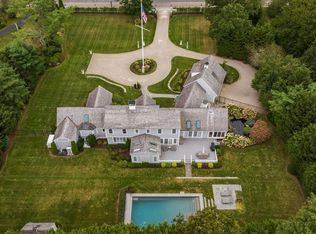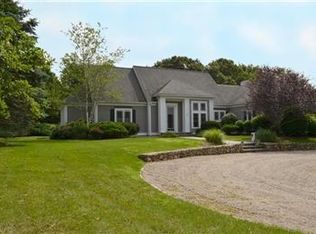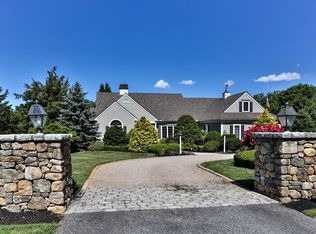Enter this dramatic property through stately alley of trees lining driveway. Elegant entry foyer leads to liv rm, din rm, den, almost new kitchen, where no detail has been overlooked -- with top-end appliances including Wolf cooktop, Sub-Zero refrig, extra refrig drawers, two dishwashers, custom granite counter tops, butler''s pantry/bar and laundry, ice maker and wine cooler, 1/2 bath. Kitchen opens into spacious family room. Stunning master suite on first floor with separate library/office with 2 large walk-in closets, marble bath with separate tub and shower plus laundry. 2nd floor has 2 bedrooms and 2 baths. 4th bedroom and bath over garage. 3-season screened/glass porch overlooking Koi pond and Pebble Tec pool w built-in hot tub & automatic safety cover. Home remodeled in 2011. Truly a property not to be missed!
This property is off market, which means it's not currently listed for sale or rent on Zillow. This may be different from what's available on other websites or public sources.


