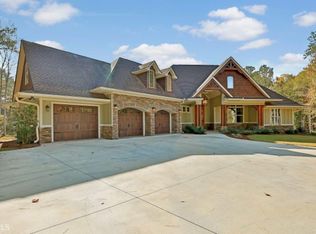PARADISE.. North Pike County. Every detail has been done. This is the place you will want to call home. Our property has five bedrooms four baths. The outside living area is where you will want to be every morning drinking coffee and over looking the 18x42 inground mineral pool. 50x36 workshop with electric & water has plenty of room for your boats and recreational vehicles. Our property has so many more features to offer your family..Surround sound, undermount lighting, alarm system with cameras, safe room for bad weather, hardwood floors throughout. And not to mention a master suite with a closet to die for.
This property is off market, which means it's not currently listed for sale or rent on Zillow. This may be different from what's available on other websites or public sources.
