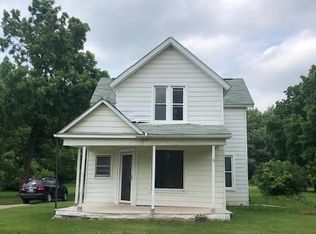Sold for $399,999
$399,999
14600 Darling Rd, Milan, MI 48160
3beds
3,532sqft
Single Family Residence
Built in 1977
1.14 Acres Lot
$405,300 Zestimate®
$113/sqft
$2,188 Estimated rent
Home value
$405,300
$345,000 - $474,000
$2,188/mo
Zestimate® history
Loading...
Owner options
Explore your selling options
What's special
Rare opportunity to own this sprawling Ranch situated on over an acre of land in a country-like setting, just minutes from downtown Milan. The tranquil lot, abundant with wildlife, features a 20'x30' fully-insulated barn with heat & air conditioning & has an "up north" feel, with the convenience of being close to expressways & amenities. Many updates for peace of mind including roof, furnace, central air, chimney rebuild, water treatment system, electrical panels, & more. You'll appreciate the thoughtful details such as blown-in insulation for thermal comfort, & cherry hardwood flooring that flows seamlessly throughout the living space. Large kitchen features wood cabinetry, granite counters, & appliances that stay. Spacious living room with new windows & gas fireplace (originally wood burning). The primary bedroom has an en suite, walk-in closet with organizer system, additional closet, & direct access to your own private hot tub oasis. Two additional bedrooms and an additional full bath round out the main floor. The finished lower, complete with a home theater & bonus room, offers additional living space, perfect for entertaining! Outside, you'll find your own basketball court, as well as an invisible fence to keep your pet safe. Furnishings negotiable. Milan schools, London Township taxes and no HOA restrictions. Immediate occupancy. Natural gas is available at the street. This property truly has it all - don't miss out! Under video surveillance. See property features sheet for list of improvements & exclusions. Measurements approximate. BATVAI
Zillow last checked: 8 hours ago
Listing updated: October 10, 2025 at 08:00am
Listed by:
Nicole Pelton 734-459-4700,
KW Professionals
Bought with:
Alli Henning, 6501409703
eXp Realty LLC in Monroe
Source: Realcomp II,MLS#: 20251017766
Facts & features
Interior
Bedrooms & bathrooms
- Bedrooms: 3
- Bathrooms: 2
- Full bathrooms: 2
Heating
- Forced Air, Propane
Cooling
- Central Air
Appliances
- Included: Dishwasher, Disposal, Dryer, Free Standing Electric Range, Free Standing Refrigerator, Microwave, Stainless Steel Appliances, Washer
- Laundry: Laundry Room
Features
- Sound System
- Basement: Finished
- Has fireplace: Yes
- Fireplace features: Gas, Living Room
Interior area
- Total interior livable area: 3,532 sqft
- Finished area above ground: 1,932
- Finished area below ground: 1,600
Property
Parking
- Total spaces: 2
- Parking features: Two Car Garage, Attached, Direct Access, Electricityin Garage, Heated Garage
- Attached garage spaces: 2
Features
- Levels: One
- Stories: 1
- Entry location: GroundLevelwSteps
- Patio & porch: Deck
- Exterior features: Lighting
- Pool features: None
Lot
- Size: 1.14 Acres
- Dimensions: 150 x 330
Details
- Additional structures: Pole Barn
- Parcel number: 1000601430
- Special conditions: Short Sale No,Standard
Construction
Type & style
- Home type: SingleFamily
- Architectural style: Ranch
- Property subtype: Single Family Residence
Materials
- Vinyl Siding
- Foundation: Basement, Block, Sump Pump
Condition
- New construction: No
- Year built: 1977
Utilities & green energy
- Sewer: Septic Tank
- Water: Well
Community & neighborhood
Security
- Security features: Exterior Video Surveillance
Location
- Region: Milan
Other
Other facts
- Listing agreement: Exclusive Right To Sell
- Listing terms: Cash,Conventional,Va Loan
Price history
| Date | Event | Price |
|---|---|---|
| 10/10/2025 | Sold | $399,999$113/sqft |
Source: | ||
| 8/14/2025 | Pending sale | $399,999$113/sqft |
Source: | ||
| 7/24/2025 | Price change | $399,999-5.9%$113/sqft |
Source: | ||
| 7/18/2025 | Listed for sale | $425,000+102.4%$120/sqft |
Source: | ||
| 3/27/2012 | Listing removed | $210,000$59/sqft |
Source: Prudential Michaud Realtors #3434105 Report a problem | ||
Public tax history
| Year | Property taxes | Tax assessment |
|---|---|---|
| 2025 | $2,752 +8.3% | $161,700 +2.1% |
| 2024 | $2,541 -4.1% | $158,300 +8.2% |
| 2023 | $2,648 +2.8% | $146,300 +15.2% |
Find assessor info on the county website
Neighborhood: 48160
Nearby schools
GreatSchools rating
- NAPaddock Elementary SchoolGrades: PK-2Distance: 2 mi
- 5/10Milan Middle SchoolGrades: 6-8Distance: 2.1 mi
- 8/10Milan High SchoolGrades: 9-12Distance: 2.6 mi
Get a cash offer in 3 minutes
Find out how much your home could sell for in as little as 3 minutes with a no-obligation cash offer.
Estimated market value$405,300
Get a cash offer in 3 minutes
Find out how much your home could sell for in as little as 3 minutes with a no-obligation cash offer.
Estimated market value
$405,300
