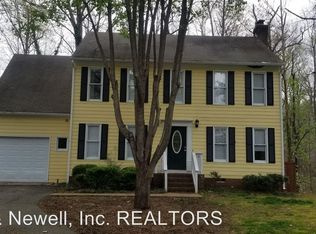Sold for $350,000 on 09/26/25
$350,000
14600 Duck Cove Ct, Midlothian, VA 23112
3beds
1,495sqft
Single Family Residence
Built in 1985
7,927.92 Square Feet Lot
$352,300 Zestimate®
$234/sqft
$2,258 Estimated rent
Home value
$352,300
$331,000 - $373,000
$2,258/mo
Zestimate® history
Loading...
Owner options
Explore your selling options
What's special
BACK ON MARKET in amenity-rich Woodlake—where every day feels like a vacation! Nestled on a wooded private cul-de-sac just a 5-minute walk to Swift Creek Reservoir, this beautifully maintained home is full of thoughtful updates and timeless details. The family room spans the full depth of the home with hardwood floors, a gas fireplace, and French doors that open to a freshly painted deck overlooking lush woods and local wildlife. The kitchen features granite countertops, ceramic tile flooring, painted cabinetry with sleek hardware, and all appliances convey—including a stainless Whirlpool fridge and new KitchenAid dishwasher. The sunny breakfast area with chair rail and ceiling fan leads to the powder room and laundry closet, which includes a stackable washer/dryer and pantry space. The formal dining room offers elegant double crown molding, hardwoods, and upgraded lighting. Upstairs, the spacious primary suite includes hardwood floors, a massive walk-in closet, ceiling fan, and a luxurious bath with ceramic tile, double vanity, upgraded mirrors and faucets, and a walk-in shower. Two more bedrooms—one used as a guest room and one as a media room—share a charming hall bath with vintage black-and-white tile, subway tile surround, and an upgraded pedestal sink. Enjoy six-panel doors, vintage crystal doorknobs, and ceiling fans in most rooms. Driveway freshly sealed, custom paver sidewalk, newer front door, and ~3-car parking. All in a vibrant, resort-style lake community!
Zillow last checked: 8 hours ago
Listing updated: September 27, 2025 at 10:18am
Listed by:
Hope George 804-212-1510,
Covenant Group Realty
Bought with:
Heather Nuckols, 0225182538
Fine Creek Realty
Source: CVRMLS,MLS#: 2520563 Originating MLS: Central Virginia Regional MLS
Originating MLS: Central Virginia Regional MLS
Facts & features
Interior
Bedrooms & bathrooms
- Bedrooms: 3
- Bathrooms: 3
- Full bathrooms: 2
- 1/2 bathrooms: 1
Other
- Description: Tub & Shower
- Level: Second
Half bath
- Level: First
Heating
- Electric, Heat Pump
Cooling
- Heat Pump
Appliances
- Included: Dryer, Washer/Dryer Stacked, Dishwasher, Electric Cooking, Electric Water Heater, Disposal, Microwave, Oven, Refrigerator
- Laundry: Stacked
Features
- Flooring: Partially Carpeted, Tile, Wood
- Has basement: No
- Attic: Pull Down Stairs
- Has fireplace: Yes
- Fireplace features: Gas
Interior area
- Total interior livable area: 1,495 sqft
- Finished area above ground: 1,495
- Finished area below ground: 0
Property
Parking
- Parking features: Driveway, Off Street, Paved
- Has uncovered spaces: Yes
Features
- Levels: Two
- Stories: 2
- Patio & porch: Deck
- Exterior features: Deck, Storage, Shed, Paved Driveway
- Pool features: None
- Fencing: None
Lot
- Size: 7,927 sqft
Details
- Parcel number: 721675173800000
- Zoning description: R9
Construction
Type & style
- Home type: SingleFamily
- Architectural style: Two Story
- Property subtype: Single Family Residence
Materials
- Drywall, Wood Siding
- Roof: Composition
Condition
- Resale
- New construction: No
- Year built: 1985
Utilities & green energy
- Sewer: Public Sewer
- Water: Public
Community & neighborhood
Community
- Community features: Home Owners Association
Location
- Region: Midlothian
- Subdivision: Woodlake
HOA & financial
HOA
- Has HOA: Yes
- HOA fee: $123 monthly
- Services included: Clubhouse, Common Areas, Pool(s), Recreation Facilities, Water Access
Other
Other facts
- Ownership: Individuals
- Ownership type: Sole Proprietor
Price history
| Date | Event | Price |
|---|---|---|
| 9/26/2025 | Sold | $350,000+0.6%$234/sqft |
Source: | ||
| 9/5/2025 | Pending sale | $347,900$233/sqft |
Source: | ||
| 8/29/2025 | Listed for sale | $347,900$233/sqft |
Source: | ||
| 8/17/2025 | Pending sale | $347,900$233/sqft |
Source: | ||
| 8/9/2025 | Price change | $347,900-3.1%$233/sqft |
Source: | ||
Public tax history
| Year | Property taxes | Tax assessment |
|---|---|---|
| 2025 | $2,722 +1.2% | $305,800 +2.3% |
| 2024 | $2,689 +6.3% | $298,800 +7.4% |
| 2023 | $2,531 +9.9% | $278,100 +11.1% |
Find assessor info on the county website
Neighborhood: 23112
Nearby schools
GreatSchools rating
- 5/10Clover Hill Elementary SchoolGrades: PK-5Distance: 0.5 mi
- 6/10Tomahawk Creek Middle SchoolGrades: 6-8Distance: 3.6 mi
- 9/10Cosby High SchoolGrades: 9-12Distance: 1.4 mi
Schools provided by the listing agent
- Elementary: Clover Hill
- Middle: Tomahawk Creek
- High: Cosby
Source: CVRMLS. This data may not be complete. We recommend contacting the local school district to confirm school assignments for this home.
Get a cash offer in 3 minutes
Find out how much your home could sell for in as little as 3 minutes with a no-obligation cash offer.
Estimated market value
$352,300
Get a cash offer in 3 minutes
Find out how much your home could sell for in as little as 3 minutes with a no-obligation cash offer.
Estimated market value
$352,300
