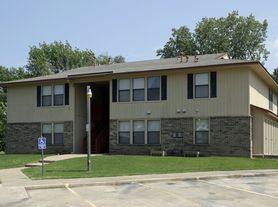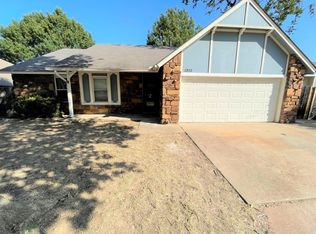Freshly painted 3 bedroom, 2 bath home with split-floor plan in wonderful neighborhood with playground within walking distance. Glenpool school district. Open concept kitchen/living/dining. Gas fireplace and mantle in living room. Kitchen has tons of storage with pantry and center island with bar top. Dining area has room for large table. Ceramic tile in kitchen, dining, entry hallway, and restrooms. Carpet in living room and bedrooms. Large main bedroom with ceiling fan, en suite bathroom with dual vanities, large bath tub, separate shower, and large walk-in closet. Large secondary bedrooms share the hall bath with shower/tub combo. Home comes furnished with side-by-side refrigerator, washing machine, and dryer. Corner lot with side entry 2 car garage. Covered front porch and covered back patio. Fully fenced back yard. Won't last long!
**Must submit credit application online through Zillow to schedule an appointment to view property. Available to show beginning Sunday 10/26/25.**
Tenant responsible for lawn maintenance and all utilities. Responsive, local landlords (no 3rd party management company).
Due at signing - 1st full month's rent; security deposit; pet deposit
Tenant responsible for all utilities, maintenance of lawn and landscaping.
Non-smoking.
Ample parking in garage, driveway, street.
House for rent
Accepts Zillow applications
$1,775/mo
14600 S Oak Ct, Glenpool, OK 74033
3beds
1,550sqft
Price may not include required fees and charges.
Single family residence
Available Sun Oct 26 2025
Small dogs OK
Central air
In unit laundry
Attached garage parking
Fireplace
What's special
Large walk-in closetCovered front porchCorner lotTons of storageSplit-floor planDual vanitiesEn suite bathroom
- 2 days |
- -- |
- -- |
Travel times
Facts & features
Interior
Bedrooms & bathrooms
- Bedrooms: 3
- Bathrooms: 2
- Full bathrooms: 2
Rooms
- Room types: Master Bath
Heating
- Fireplace
Cooling
- Central Air
Appliances
- Included: Dishwasher, Dryer, Refrigerator, Washer
- Laundry: In Unit
Features
- Large Closets, Walk In Closet
- Has fireplace: Yes
Interior area
- Total interior livable area: 1,550 sqft
Property
Parking
- Parking features: Attached, Garage, Off Street
- Has attached garage: Yes
- Details: Contact manager
Features
- Exterior features: Glenpool School district, Lawn, No Utilities included in rent, Open concept floor plan, Split floor plan, Walk In Closet, large corner lot
Details
- Parcel number: 85111721321140
Construction
Type & style
- Home type: SingleFamily
- Property subtype: Single Family Residence
Community & HOA
Community
- Features: Playground
Location
- Region: Glenpool
Financial & listing details
- Lease term: 1 Year
Price history
| Date | Event | Price |
|---|---|---|
| 10/20/2025 | Listed for rent | $1,775+2.9%$1/sqft |
Source: Zillow Rentals | ||
| 7/11/2023 | Listing removed | -- |
Source: Zillow Rentals | ||
| 6/28/2023 | Listed for rent | $1,725+1.5%$1/sqft |
Source: Zillow Rentals | ||
| 2/13/2023 | Listing removed | -- |
Source: Zillow Rentals | ||
| 2/11/2023 | Listed for rent | $1,700$1/sqft |
Source: Zillow Rentals | ||

