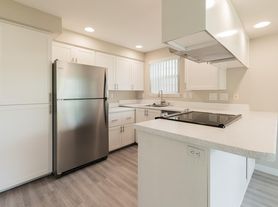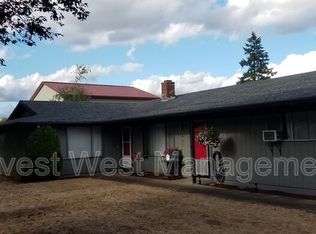MORE PHOTOS COMING SOON
This beautifully updated and energy-efficient townhome offers the perfect combination of comfort, sustainability, and style in the desirable Mountain View community. Featuring modern finishes, solar panels, and upgraded interiors, this home is ideal for those seeking contemporary living with lower utility costs and a prime Vancouver location.
* Interior Highlights
* Elegant open-concept main level with engineered hardwood flooring, ceiling fan, and large windows providing abundant natural light.
* Modern kitchen featuring a Samsung stainless steel refrigerator, Whirlpool low profile microwave, tile backsplash, sleek cabinetry, and ample counter space ideal for cooking and entertaining.
* Three spacious upstairs bedrooms with ample closet space and abundant natural light.
* Primary suite includes a large walk-in closet and an updated en suite bathroom with a walk-in shower.
* Second full bath features a soaking tub and modern finishes.
* Convenient Whirlpool washer and dryer included.
* Exterior & Community Features
* Solar panels provide clean, renewable energy and reduced utility costs.
* Tesla EV charging station installed in the garage (ask for details).
* Fenced backyard perfect for relaxing, entertaining, or a children's play area.
* Attached one-car garage with built-in tool storage, plus 2-car driveway parking for added convenience.
* Located in the Mountain View community, close to shopping, dining, and essential amenities.
* Prime Location
* Just minutes from Mill Plain Blvd's variety of conveniences, including Margarita Factory, Papa Murphy's, Dutch Bros, Hampton Inn & Suites, Chuck's Produce, Target, and Columbia Crossing Shopping Center.
* Enjoy easy commuting15 minutes to downtown Vancouver and approximately 20 minutes to Portland International Airport (PDX).
* Additional Details
* Forced air heating and mini split A/C and heating systems for year-round comfort and efficiency.
* Tenants responsible for Water/Sewer, Electric, and Trash.
* Renters insurance required with minimum $100,000 coverage prior to lease signing.
* No pets allowed.
* No smoking property.
* Schools
* Elementary: Crestline
* Middle: Wy East
* High: Mountain View
* Tenants to confirm school information
FOR INFO FILL OUT A GUEST CARD USING THE "Contact Us" BUTTON.
1.2. Click on "For-Rent" section
3. Click "view details" for the property you are interested
4. Click the "Contact Us" button and fill out the info
APPLICATION SCREENING CRITERIA:
How To Apply/ Application Process
1. Fill in the Contact Us From - all interested parties over the age of 18 must fill this form in (each applicant must have their own unique email ID)
2. Review the application criteria sent by Krishna Realty after submitting the guest card and confirm you can meet the application criteria
3. Respond to the Krishna Realty email that you meet the application criteria and request a tour
4. Tour the property
5. Submit the application and pay the application fee. (Note: All adults over the age of 18 must fill in an application and pay fees)
6. Once the application is processed, application fees are non-refundable
In-person tour/facetime tour of the property is required prior to signing a lease
Disclaimer: All information, regardless of source, is not guaranteed and should be independently verified. All properties are as is, any property modifications must be agreed and included in the lease prior to signing the lease agreement
House for rent
$2,495/mo
14600 SE 7th Way, Vancouver, WA 98683
3beds
1,476sqft
Price may not include required fees and charges.
Single family residence
Available Thu Jan 1 2026
No pets
In unit laundry
What's special
Modern kitchenSolar panelsAttached one-car garageAmple closet spaceEngineered hardwood flooringSoaking tubCeiling fan
- 21 days |
- -- |
- -- |
Travel times
Looking to buy when your lease ends?
Consider a first-time homebuyer savings account designed to grow your down payment with up to a 6% match & a competitive APY.
Facts & features
Interior
Bedrooms & bathrooms
- Bedrooms: 3
- Bathrooms: 3
- Full bathrooms: 2
- 1/2 bathrooms: 1
Appliances
- Included: Dishwasher, Dryer, Microwave, Refrigerator, Washer
- Laundry: In Unit
Features
- Walk In Closet
Interior area
- Total interior livable area: 1,476 sqft
Property
Parking
- Details: Contact manager
Features
- Exterior features: 3 parking spaces, AC/Heating Mini Split System, Electric Vehicle Charging Station, Electricity not included in rent, Garbage not included in rent, Sewage not included in rent, Walk In Closet, Water not included in rent
Details
- Parcel number: 110531050
Construction
Type & style
- Home type: SingleFamily
- Property subtype: Single Family Residence
Community & HOA
Location
- Region: Vancouver
Financial & listing details
- Lease term: Contact For Details
Price history
| Date | Event | Price |
|---|---|---|
| 11/3/2025 | Listed for rent | $2,495$2/sqft |
Source: Zillow Rentals | ||
| 5/20/2016 | Sold | $218,000+1.4%$148/sqft |
Source: | ||
| 4/9/2016 | Pending sale | $215,000$146/sqft |
Source: The Force Realty Vancouver #16352825 | ||
| 4/5/2016 | Price change | $215,000-4.4%$146/sqft |
Source: The Force Realty Vancouver #16352825 | ||
| 3/29/2016 | Listed for sale | $225,000+145.9%$152/sqft |
Source: The Force Realty Vancouver #16352825 | ||

