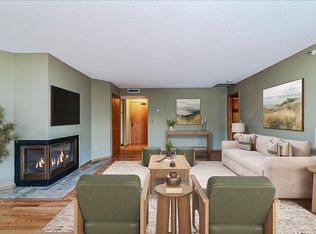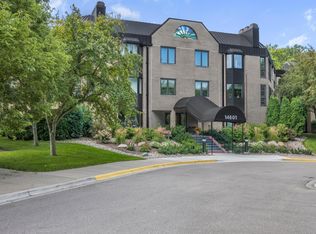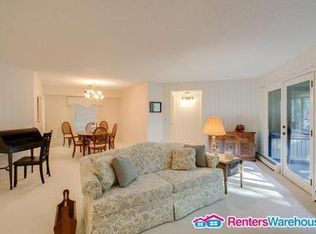Closed
$240,000
14601 Atrium Way APT 325, Minnetonka, MN 55345
2beds
1,500sqft
Low Rise
Built in 1984
-- sqft lot
$247,800 Zestimate®
$160/sqft
$2,091 Estimated rent
Home value
$247,800
$235,000 - $260,000
$2,091/mo
Zestimate® history
Loading...
Owner options
Explore your selling options
What's special
Affordable luxury condominium-walk to 5 restaurants, brewery, coffee shop, Lunds/Byerlys and more in Glen Lake!
Dramatic, sunny 3 story skylit atrium with glass elevator is sure to please!
Lovely spacious two-bedroom, two-bath unit has newer flooring and paint throughout. Roomy kitchen offers newer appliances and beautiful Cambria counters. Large owners suite with updated private bath, three closets, dressing area and 2 sided fireplace that also opens to the spacious living room. Big in-unit laundry with storage galore.
South facing three season porch with new (operable) thermo pane windows overlooks beautiful spacious park-like yard.
Make sure to see the wonderful association amenities including the heated indoor pool and hot tub, locker rooms with saunas, exercise room, guest suite & newly renovated party room with full kitchen, huge deck and grills.
Two underground heated parking stalls (#43 & #65) and 2 basement storage units. Car wash & workshop.
Brand new roof, central a/c and electrical panel. Secured building with on-site caretakers.
Friendly complex with regular social opportunities.
Better hurry on this!
Zillow last checked: 8 hours ago
Listing updated: October 02, 2025 at 07:43am
Listed by:
Brad J Olson 612-590-6338,
Edina Realty, Inc.
Bought with:
Brad J Olson
Edina Realty, Inc.
Source: NorthstarMLS as distributed by MLS GRID,MLS#: 6770488
Facts & features
Interior
Bedrooms & bathrooms
- Bedrooms: 2
- Bathrooms: 2
- Full bathrooms: 1
- 3/4 bathrooms: 1
Bedroom 1
- Level: Main
- Area: 348 Square Feet
- Dimensions: 29x12
Bedroom 2
- Level: Main
- Area: 156 Square Feet
- Dimensions: 13x12
Dining room
- Level: Main
- Area: 99 Square Feet
- Dimensions: 11x9
Kitchen
- Level: Main
- Area: 156 Square Feet
- Dimensions: 13x12
Laundry
- Level: Main
- Area: 45 Square Feet
- Dimensions: 9x5
Living room
- Level: Main
- Area: 234 Square Feet
- Dimensions: 18x13
Porch
- Level: Main
- Area: 84 Square Feet
- Dimensions: 12x7
Heating
- Baseboard, Boiler, Hot Water
Cooling
- Central Air
Appliances
- Included: Dishwasher, Disposal, Dryer, Exhaust Fan, Microwave, Range, Refrigerator, Stainless Steel Appliance(s), Washer
Features
- Basement: None
- Number of fireplaces: 1
- Fireplace features: Double Sided, Living Room, Wood Burning
Interior area
- Total structure area: 1,500
- Total interior livable area: 1,500 sqft
- Finished area above ground: 1,500
- Finished area below ground: 0
Property
Parking
- Total spaces: 2
- Parking features: Asphalt, Floor Drain, Garage Door Opener, Guest, Heated Garage, Multiple Garages, Paved, Underground
- Garage spaces: 2
- Has uncovered spaces: Yes
Accessibility
- Accessibility features: Accessible Elevator Installed, Hallways 42"+
Features
- Levels: One
- Stories: 1
- Patio & porch: Enclosed, Glass Enclosed, Porch
- Has private pool: Yes
- Pool features: In Ground, Heated, Indoor
- Spa features: Community
- Fencing: None
Lot
- Size: 6.87 Acres
- Features: Near Public Transit, Many Trees
Details
- Foundation area: 1500
- Parcel number: 2811722440108
- Zoning description: Residential-Multi-Family
Construction
Type & style
- Home type: Condo
- Property subtype: Low Rise
- Attached to another structure: Yes
Materials
- Brick/Stone, Block, Frame
- Roof: Age 8 Years or Less
Condition
- Age of Property: 41
- New construction: No
- Year built: 1984
Utilities & green energy
- Electric: Circuit Breakers, 100 Amp Service, Power Company: Xcel Energy
- Gas: Natural Gas
- Sewer: City Sewer/Connected
- Water: City Water/Connected
Community & neighborhood
Security
- Security features: Fire Sprinkler System
Location
- Region: Minnetonka
- Subdivision: Condo 0376 The Glen Condo
HOA & financial
HOA
- Has HOA: Yes
- HOA fee: $1,110 monthly
- Amenities included: Car Wash, Elevator(s), Fire Sprinkler System, Spa/Hot Tub, In-Ground Sprinkler System, Lobby Entrance, Other, Sauna, Security
- Services included: Maintenance Structure, Hazard Insurance, Heating, Lawn Care, Other, Maintenance Grounds, Parking, Professional Mgmt, Recreation Facility, Trash, Security, Sewer, Shared Amenities, Snow Removal
- Association name: Gassen Management
- Association phone: 952-922-5575
Other
Other facts
- Road surface type: Paved
Price history
| Date | Event | Price |
|---|---|---|
| 9/18/2025 | Sold | $240,000-4%$160/sqft |
Source: | ||
| 9/4/2025 | Pending sale | $250,000$167/sqft |
Source: | ||
| 8/15/2025 | Listed for sale | $250,000+33.7%$167/sqft |
Source: | ||
| 7/6/2017 | Sold | $187,000-1.1%$125/sqft |
Source: | ||
| 6/13/2017 | Pending sale | $189,000$126/sqft |
Source: Edina Realty, Inc., a Berkshire Hathaway affiliate #4802433 | ||
Public tax history
| Year | Property taxes | Tax assessment |
|---|---|---|
| 2025 | $2,832 +1.7% | $256,000 +2% |
| 2024 | $2,785 +15.2% | $251,000 +1.3% |
| 2023 | $2,417 +4% | $247,900 +12.2% |
Find assessor info on the county website
Neighborhood: 55345
Nearby schools
GreatSchools rating
- 6/10Glen Lake Elementary SchoolGrades: PK-6Distance: 0.6 mi
- 4/10Hopkins West Junior High SchoolGrades: 6-9Distance: 1.8 mi
- 8/10Hopkins Senior High SchoolGrades: 10-12Distance: 4.3 mi
Get a cash offer in 3 minutes
Find out how much your home could sell for in as little as 3 minutes with a no-obligation cash offer.
Estimated market value
$247,800
Get a cash offer in 3 minutes
Find out how much your home could sell for in as little as 3 minutes with a no-obligation cash offer.
Estimated market value
$247,800


