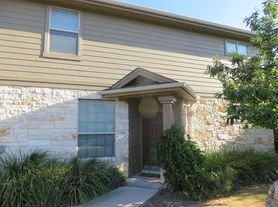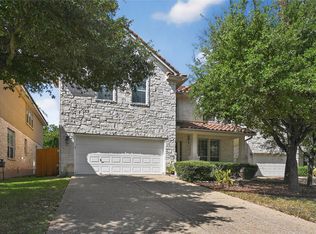Nestled in highly coveted Avery Ranch. This attractive Pool home sits on a large corner lots with green belt in back, promising a lifestyle of privacy. Its great condition invites you to envision a seamless move into your Austin dream. The kitchen presents a culinary haven, where stone countertops meet shaker cabinets, offering both beauty and functionality. A large kitchen island provides ample space for meal preparation and casual dining, while the backsplash adds a touch of elegance. The bathroom creates a spa-like experience, featuring a double vanity for added convenience and a walk-in shower that promises relaxation. The fenced backyard offers a private retreat, complete with a patio perfect for outdoor dining and entertaining. Imagine evenings spent gathered around the fire pit, sharing stories and creating lasting memories. The private pool provides a refreshing escape from the Texas heat. The great floor plan offers a home office downstairs, loft upstairs plus three spacious bedrooms, making this home ideal for work, relaxation and socializing. The walk-in closet offers generous storage space, helping you stay organized and clutter-free. With a 2-car garage, this property provides secure parking and extra storage. Embrace the opportunity to make this exceptional property your own, where comfort meets style in perfect harmony. Avery Ranch has a beautiful gold course, parks, trails, tennis courts, pool and so much more. Just a quick drive to great shopping, Lakeline Mall, Apple, Dell, H Mart, Alamo Draft House, HEB, and toons of restaurants.
House for rent
$3,600/mo
14601 Ballycastle Trl, Austin, TX 78717
3beds
2,010sqft
Price may not include required fees and charges.
Singlefamily
Available now
Cats, dogs OK
Central air
In unit laundry
2 Attached garage spaces parking
Central, fireplace
What's special
Great floor planAttractive pool homeGreen belt in backHome office downstairsThree spacious bedroomsLarge corner lotShaker cabinets
- 5 days |
- -- |
- -- |
Travel times
Looking to buy when your lease ends?
Consider a first-time homebuyer savings account designed to grow your down payment with up to a 6% match & a competitive APY.
Facts & features
Interior
Bedrooms & bathrooms
- Bedrooms: 3
- Bathrooms: 3
- Full bathrooms: 2
- 1/2 bathrooms: 1
Heating
- Central, Fireplace
Cooling
- Central Air
Appliances
- Included: Dishwasher, Disposal, Microwave, Refrigerator
- Laundry: In Unit, Laundry Closet
Features
- Breakfast Bar, Crown Molding, High Ceilings, Interior Steps, Multiple Living Areas, Vaulted Ceiling(s), Walk In Closet, Walk-In Closet(s)
- Flooring: Carpet, Tile
- Has fireplace: Yes
Interior area
- Total interior livable area: 2,010 sqft
Property
Parking
- Total spaces: 2
- Parking features: Attached, Covered
- Has attached garage: Yes
- Details: Contact manager
Features
- Stories: 2
- Exterior features: Contact manager
- Has private pool: Yes
Details
- Parcel number: R17W308810A00010008
Construction
Type & style
- Home type: SingleFamily
- Property subtype: SingleFamily
Materials
- Roof: Composition
Condition
- Year built: 2001
Community & HOA
HOA
- Amenities included: Pool
Location
- Region: Austin
Financial & listing details
- Lease term: 12 Months
Price history
| Date | Event | Price |
|---|---|---|
| 11/14/2025 | Listed for rent | $3,600+46.9%$2/sqft |
Source: Unlock MLS #3050326 | ||
| 2/19/2020 | Listing removed | $2,450$1/sqft |
Source: Crown Realty, Inc #2056632 | ||
| 2/8/2020 | Listed for rent | $2,450$1/sqft |
Source: Crown Realty, Inc #2056632 | ||

