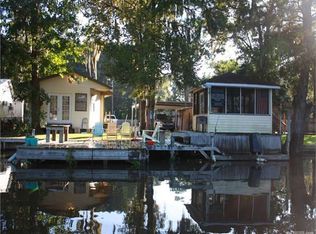Sold
Price Unknown
14601 Paradise Rd, Maurepas, LA 70449
3beds
1,827sqft
Single Family Residence, Residential
Built in 1980
6,098.4 Square Feet Lot
$230,800 Zestimate®
$--/sqft
$1,810 Estimated rent
Home value
$230,800
Estimated sales range
Not available
$1,810/mo
Zestimate® history
Loading...
Owner options
Explore your selling options
What's special
Imagine waking up to breathtaking river views and ending your day with a spectacular sunset over the water. This stunning 3-bedroom, 2-bathroom home offers the perfect blend of relaxation and adventure, making it ideal for a full-time residence or a weekend getaway. Located on Paradise Road, this home truly lives up to its name! The property features a bulkhead, a boat slip with a lift, and direct access to the Amite River—perfect for boating, fishing, or simply soaking in the serene surroundings. Inside, the open floor plan creates a welcoming atmosphere. The kitchen is a chef’s dream with granite countertops and a large island, while the living area boasts expansive windows that frame stunning water views and let in plenty of natural light. The home offers a flexible layout, with two bedrooms and a bath upstairs, plus a private bedroom and bath downstairs—great for guests or a separate retreat. The spacious outdoor area is perfect for entertaining, whether you're hosting a cookout, enjoying a quiet evening by the water, or launching your next river adventure. Opportunities like this don’t last! Don’t miss your chance to own this slice of paradise—schedule your private showing today!
Zillow last checked: 8 hours ago
Listing updated: June 11, 2025 at 04:11pm
Listed by:
Laura Buck Smith,
The Market Real Estate Co
Bought with:
Larry Rosendahl, 0000013393
Burns & Co., Inc.
Source: ROAM MLS,MLS#: 2025004935
Facts & features
Interior
Bedrooms & bathrooms
- Bedrooms: 3
- Bathrooms: 2
- Full bathrooms: 2
Primary bedroom
- Features: Ceiling Fan(s)
- Level: Second
- Area: 115.5
- Dimensions: 11 x 10.5
Bedroom 1
- Level: Second
- Area: 110
- Dimensions: 11 x 10
Bedroom 2
- Level: First
- Area: 400
- Dimensions: 20 x 20
Bathroom 1
- Level: Second
- Area: 48.75
Bathroom 2
- Level: First
- Area: 48
- Dimensions: 12 x 4
Family room
- Level: Second
- Area: 258.13
Kitchen
- Features: Granite Counters, Kitchen Island, Pantry
- Level: Second
- Area: 258.13
Heating
- Central, Electric
Cooling
- Central Air, Ceiling Fan(s)
Appliances
- Included: Elec Stove Con, Electric Cooktop, Dishwasher, Microwave, Range/Oven, Stainless Steel Appliance(s)
- Laundry: Electric Dryer Hookup, Washer Hookup, Inside, Washer/Dryer Hookups
Features
- Eat-in Kitchen, Ceiling Varied Heights, Crown Molding, See Remarks
- Flooring: Ceramic Tile, Tile
- Attic: Attic Access
- Has fireplace: Yes
- Fireplace features: Outside
Interior area
- Total structure area: 3,422
- Total interior livable area: 1,827 sqft
Property
Parking
- Total spaces: 3
- Parking features: 3 Cars Park, No Covered Parking, RV/Boat Port Parking, Gravel
- Has uncovered spaces: Yes
Features
- Levels: Multi/Split
- Stories: 2
- Patio & porch: Deck, Covered, Porch, Patio
- Exterior features: Lighting, Boat Slip
- Has spa: Yes
- Spa features: Heated
- Fencing: Partial,Wood
- Has view: Yes
- View description: Water
- Has water view: Yes
- Water view: Water
- Waterfront features: Waterfront, Seawall, Water Access, River Front, Dock/Mooring, Walk To Water
Lot
- Size: 6,098 sqft
- Dimensions: 57 x 107 x 52 x 114
- Features: Rectangular Lot, Landscaped
Details
- Parcel number: 0157495
- Special conditions: Standard
Construction
Type & style
- Home type: SingleFamily
- Property subtype: Single Family Residence, Residential
Materials
- Wood Siding, Frame
- Foundation: Pillar/Post/Pier, Slab
- Roof: Metal
Condition
- Updated/Remodeled
- New construction: No
- Year built: 1980
Utilities & green energy
- Gas: None
- Sewer: Comm. Sewer
- Water: Public
Community & neighborhood
Location
- Region: Maurepas
- Subdivision: Browns Campsites
Other
Other facts
- Listing terms: Cash,Conventional,FHA,FMHA/Rural Dev,VA Loan
Price history
| Date | Event | Price |
|---|---|---|
| 6/9/2025 | Sold | -- |
Source: | ||
| 4/29/2025 | Pending sale | $230,000$126/sqft |
Source: | ||
| 4/17/2025 | Listed for sale | $230,000$126/sqft |
Source: | ||
| 4/16/2025 | Pending sale | $230,000$126/sqft |
Source: | ||
| 3/20/2025 | Listed for sale | $230,000-4.2%$126/sqft |
Source: | ||
Public tax history
| Year | Property taxes | Tax assessment |
|---|---|---|
| 2024 | $32 | $6,037 +35.4% |
| 2023 | $32 -92.5% | $4,460 |
| 2022 | $428 -0.4% | $4,460 |
Find assessor info on the county website
Neighborhood: 70449
Nearby schools
GreatSchools rating
- 7/10Maurepas SchoolGrades: PK-12Distance: 4.3 mi
Schools provided by the listing agent
- District: Livingston Parish
Source: ROAM MLS. This data may not be complete. We recommend contacting the local school district to confirm school assignments for this home.
