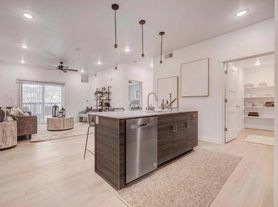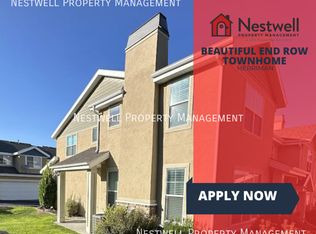Amazing Rosecrest Valley townhouse featuring an open kitchen, dining, and living space. The primary suite offers a feature wall, two walk-in closets, and a spa-like bath with dual granite vanities, soaking tub, and separate shower. Enjoy a great basement and a cozy enclosed patio. Conveniently located near Mountain View Corridor and Bangerter Highway. Schedule your Showing Appt. ONLINE NOW!
Showing times don't work?
AVAILABLE DATE: 10/11/2025
LEASE LENGTH: Lease ending longer term of Spring of 2027
OCCUPANCY RULE: No more than 4 unrelated adult occupants
TYPE: Townhome
TOTAL SQ FEET: 2376
GARAGE: 2 Car Garage
FENCED YARD: Enclosed Small Patio
FEATURES:
- 3 Bedrooms
- 3.5 Bathrooms
- Decorative Fireplace (not for use)
- Stainless Steel Appliances
- All Black Kitchen Appliances
- Granite Countertops
- Office/Den
- Family Room
- Walk-In Closet
- Double Vanity
- Separate Tub & Shower
- Washer/Dryer Hookups
- Basement (Finished)
- Water Softener
- Under the Sink Brita Water Filter
- Nest Thermostat
- And more...
TENANT CHARGES:
- Resident to sign/pay for gas & electricity
- Resident to pay water monthly
- Resident to pay $100.00 HOA Fee per month (includes sewer and garbage)
- Resident Benefits Package (RBP) = $34.95 per month *For information on this service
- Property Damage Liability Waiver For Residents (PDLW) = $15.95 per month.**For
- Security Deposit = Same as rent depending on application score (fully refundable)
- Application Fee = $40.00 per applicant 18 and older
- Lease Initiation Fee = $150.00 after approval and upon signing
- Pet fees as listed (if applicable)
- If the mailbox is a community box that requires a key, it is owned by the Postal Service.
A small fee may be required to get mailbox keys upon move-in.
HOA INCLUDES:
- Club house
- Gym, pool with hot tub
- Snow removal on streets/sidewalks
- Yard care
- Sewer and garbage
- Guest parking
YARD CARE: HOA handles yard care, snow removal on streets and sidewalks. Residents are responsible for keeping the patio and porch clean and free of clutter.
PETS:
- $459.00 per pet security deposit ($259.50 refundable) and $55.00 pet rent per pet.
- You will be required to fill out an animal profile and will be provided the link after you have submitted your application and paid the fee.
- No resident or residents at any one premises shall at any one time own, harbor, or license more than TWO total animals in any combination
- UP TO TWO PETS will be considered if they meet our pet guidelines.- The pet application fee is $30 for the first pet, $30 for each additional pet, and $0 for assistance animal accommodation requests.
- For puppies & kittens less than 12 months old, there is a non-refundable fee of $100 and a monthly charge of $10/month until the pet reaches 12 months of age in addition to the regular fees.
NO Smoking or Vaping is permitted in or on the property.
SHOWING INSTRUCTIONS:
TO APPLY:
- $40.00 application fee per adult to be paid at the time of application.
- All applicants will be required to fill out an animal profile even if you do not have a pet. The link will be provided after you have submitted your application and paid the fee.
- We process all applications, and the first application that completes all the paperwork requirements will be processed first.
PROPERTY MANAGER:
CDA/Nestwell Property Mgmt.
8813 S Redwood Road #D1
West Jordan, UT 84088
* All information is deemed reliable but not guaranteed and is subject to change.
Animals (Friendly)
Basement (Finished)
Clubhouse/Fitness Center
Cooling (Central Air)
Countertops (Granite/Quartz)
Courtyard/Common Yard
Disposal
Double Vanity
Floors (Carpet)
Floors (Hardwood)
Floors (Tile)
Garage (2 Car)
Garden Tub
Hoa Community
Mountain View Corridor Access
New Paint
Office/Den
Pool
Separate Tub & Shower
Smoking (Not Allowed)
Sprinklers (Auto)
Washer/Dryer Hookups
Water Softener
Townhouse for rent
$2,295/mo
14601 S Pebble Rose Dr, Herriman, UT 84096
3beds
2,376sqft
Price may not include required fees and charges.
Townhouse
Available Sat Oct 11 2025
Cats, dogs OK
Ceiling fan
-- Laundry
-- Parking
Fireplace
What's special
New paintEnclosed patioSeparate showerSeparate tub and showerSoaking tubWater softenerOpen kitchen
- 25 days
- on Zillow |
- -- |
- -- |
Travel times
Looking to buy when your lease ends?
Consider a first-time homebuyer savings account designed to grow your down payment with up to a 6% match & 3.83% APY.
Facts & features
Interior
Bedrooms & bathrooms
- Bedrooms: 3
- Bathrooms: 4
- Full bathrooms: 3
- 1/2 bathrooms: 1
Rooms
- Room types: Family Room
Heating
- Fireplace
Cooling
- Ceiling Fan
Appliances
- Included: Dishwasher, Microwave, Refrigerator
Features
- Ceiling Fan(s), Walk In Closet, Walk-In Closet(s)
- Has fireplace: Yes
Interior area
- Total interior livable area: 2,376 sqft
Property
Parking
- Details: Contact manager
Features
- Patio & porch: Porch
- Exterior features: Garbage included in rent, Living room, Sewage included in rent, Walk In Closet
Details
- Parcel number: 32122530340000
Construction
Type & style
- Home type: Townhouse
- Property subtype: Townhouse
Condition
- Year built: 2006
Utilities & green energy
- Utilities for property: Cable Available, Garbage, Sewage
Building
Management
- Pets allowed: Yes
Community & HOA
Community
- Features: Playground
Location
- Region: Herriman
Financial & listing details
- Lease term: Contact For Details
Price history
| Date | Event | Price |
|---|---|---|
| 9/9/2025 | Listed for rent | $2,295$1/sqft |
Source: Zillow Rentals | ||
| 3/24/2021 | Listing removed | -- |
Source: Owner | ||
| 10/31/2016 | Sold | -- |
Source: Agent Provided | ||
| 12/30/2015 | Listing removed | $240,000$101/sqft |
Source: Owner | ||
| 12/28/2015 | Listed for sale | $240,000+9.1%$101/sqft |
Source: Owner | ||

